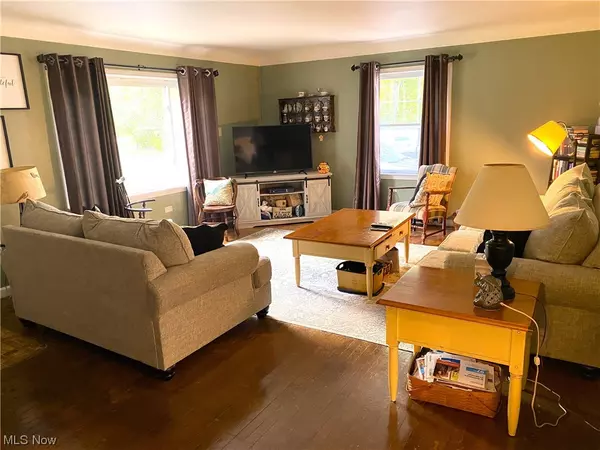For more information regarding the value of a property, please contact us for a free consultation.
9143 Ranch DR Chesterland, OH 44026
Want to know what your home might be worth? Contact us for a FREE valuation!

Our team is ready to help you sell your home for the highest possible price ASAP
Key Details
Sold Price $275,000
Property Type Single Family Home
Sub Type Single Family Residence
Listing Status Sold
Purchase Type For Sale
Square Footage 2,352 sqft
Price per Sqft $116
MLS Listing ID 4495862
Sold Date 12/01/23
Style Ranch
Bedrooms 3
Full Baths 2
Half Baths 1
HOA Y/N No
Abv Grd Liv Area 1,176
Year Built 1952
Annual Tax Amount $2,732
Lot Size 1.480 Acres
Acres 1.48
Property Description
NEW Septic 2022! Ranch Dr. sits on a beautiful 1.48 acre lot. Three bedrooms, 1.5 bath, living room, dining room, kitchen, pantry area all make up the main floor. Full finished basement with workshop, family room, laundry, storage and an additional full bath. Breezeway attaches the garage to the house. Curved driveway with two entrances. Solid wood, 6 panel interior doors, kitchen cabinets updated within last 15 yrs, deep double ceramic sink in kitchen. New brick pavers leading to rebuilt front porch steps and new brick pavers by breezeway entrance. Deep soaking tub in main full bath. Glass block windows in basement. Sliders lead from dining room onto a huge deck off the back of the house. Must see!!
Location
State OH
County Geauga
Rooms
Basement Full, Finished
Main Level Bedrooms 3
Interior
Heating Forced Air, Gas
Cooling Central Air
Fireplace No
Appliance Dishwasher, Microwave, Range, Refrigerator
Exterior
Parking Features Attached, Garage, Paved
Garage Spaces 2.0
Garage Description 2.0
Water Access Desc Well
Roof Type Asphalt,Fiberglass
Porch Deck, Porch
Building
Sewer Septic Tank
Water Well
Architectural Style Ranch
Schools
School District West Geauga Lsd - 2807
Others
Tax ID 11-347500
Acceptable Financing Cash, FHA, USDA Loan, VA Loan
Listing Terms Cash, FHA, USDA Loan, VA Loan
Financing Conventional
Read Less
Bought with Michael A Henry • EXP Realty, LLC.
GET MORE INFORMATION





