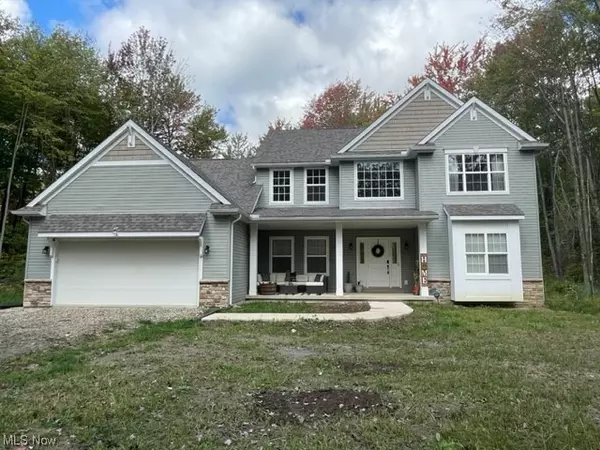For more information regarding the value of a property, please contact us for a free consultation.
15406 Rock Creek RD Chardon, OH 44024
Want to know what your home might be worth? Contact us for a FREE valuation!

Our team is ready to help you sell your home for the highest possible price ASAP
Key Details
Sold Price $485,000
Property Type Single Family Home
Sub Type Single Family Residence
Listing Status Sold
Purchase Type For Sale
Square Footage 2,400 sqft
Price per Sqft $202
MLS Listing ID 4494043
Sold Date 12/12/23
Style Colonial
Bedrooms 4
Full Baths 3
Half Baths 1
HOA Y/N No
Abv Grd Liv Area 2,400
Year Built 2022
Annual Tax Amount $3,222
Lot Size 3.670 Acres
Acres 3.67
Property Description
There's no reason to wait to build when you can move right in to this beautiful new colonial, built last year and nicely situated on 3.7 wooded acres. Walk right in to the warm, inviting home flooded with natural light. Notice the 9' ceilings throughout, along with the easy-maintenance wood-look LVT. The open concept DR, great room and kitchen space is perfect to host holiday dinners and parties. Fully-applianced kitchen with farmhouse sink designed with soft-close dark navy lower cabinets, and grey upper cabinets is pulled together with complimentary granite counters. The extra-large island is perfect for meal prep, casual meals, a buffet area for charcuterie boards, or as a supervised homework area, and can seat 4 - 6. Cozy up in your great room in front of the wood burning fireplace which features a floor-to-ceiling herringbone shiplap surround.
Off the kitchen you'll find a separate laundry/mudroom, and powder room leading to the 2 car attached garage.
Lot size 200' Frontage, 636' Left side, 239' Rear and 928' Right side, somewhat irregular 3.67 acres
The main floor primary bedroom ensuite boasts duo walk-in closets, a spacious bathroom with double sinks, fully-tiled shower and large linen closet. No reason for anyone to fight over bathroom time in the mornings with 2 more full bathrooms upstairs, and 3 more large bedrooms.
Location
State OH
County Geauga
Rooms
Basement Full, Unfinished, Sump Pump
Main Level Bedrooms 1
Interior
Heating Electric, Forced Air
Cooling Central Air
Fireplaces Number 1
Fireplace Yes
Appliance Dishwasher, Range, Refrigerator
Exterior
Parking Features Attached, Garage, Garage Door Opener, Unpaved
Garage Spaces 2.0
Garage Description 2.0
Water Access Desc Well
Roof Type Asphalt,Fiberglass
Building
Lot Description Wooded
Sewer Septic Tank
Water Well
Architectural Style Colonial
Schools
School District Berkshire Lsd - 2801
Others
Tax ID 30-095801
Security Features Smoke Detector(s)
Acceptable Financing Cash, Conventional
Listing Terms Cash, Conventional
Financing Conventional
Read Less
Bought with Tiana (Ty) Thomas • Russell Thomas Realty




