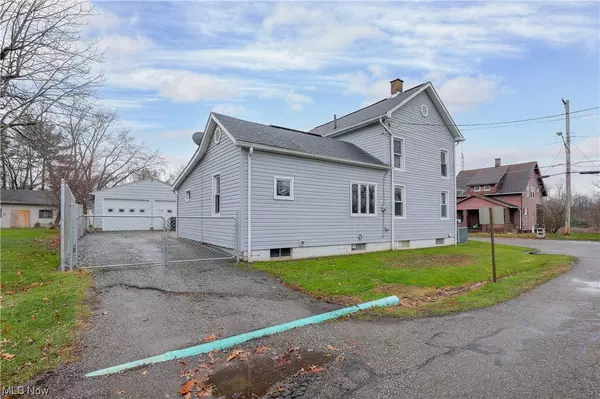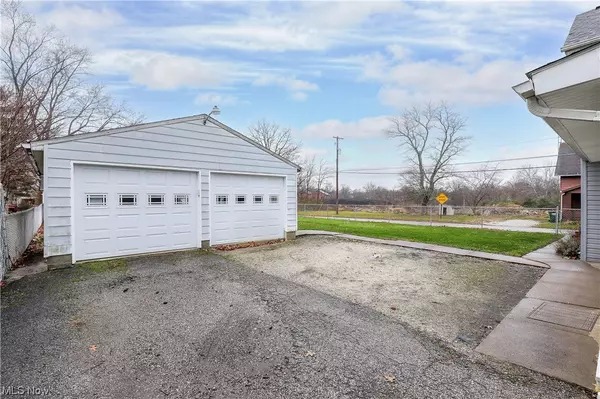For more information regarding the value of a property, please contact us for a free consultation.
1129 Walnut AVE Alliance, OH 44601
Want to know what your home might be worth? Contact us for a FREE valuation!

Our team is ready to help you sell your home for the highest possible price ASAP
Key Details
Sold Price $133,400
Property Type Single Family Home
Sub Type Single Family Residence
Listing Status Sold
Purchase Type For Sale
Square Footage 1,528 sqft
Price per Sqft $87
MLS Listing ID 4503314
Sold Date 01/05/24
Style Colonial,Conventional
Bedrooms 3
Full Baths 2
HOA Y/N No
Abv Grd Liv Area 1,528
Year Built 1890
Annual Tax Amount $771
Tax Year 2022
Lot Size 7,200 Sqft
Acres 0.1653
Property Description
Welcome home to 1129 Walnut Ave! This move-in ready, updated colonial will wow you immediately as you enter into the large sun room with vaulted ceilings. Enjoy the convenience of the first floor master bedroom with updated carpet and a HUGE walk in closet as well as first floor full bath! The kitchen boasts stainless steel appliances and a large eat-in kitchen area. The upstairs bedrooms have been COMPLETELY remodeled with new drywall, insulation, LVP flooring, fresh paint, and a stylish barn door- not to mention another updated full bathroom! Don't forget about the large 2 car garage, fully fenced back yard, and the 16x12 outbuilding for all your outdoor storage needs. This home has been wonderfully maintained and includes many updates- ask your agent for all the details!
Location
State OH
County Stark
Rooms
Other Rooms Outbuilding
Basement Unfinished
Main Level Bedrooms 1
Interior
Interior Features Ceiling Fan(s), High Ceilings, Primary Downstairs, Sound System
Heating Forced Air, Gas
Cooling Central Air
Fireplace No
Appliance Dryer, Dishwasher, Microwave, Range, Refrigerator, Washer
Laundry In Basement
Exterior
Parking Features Asphalt, Detached, Garage, Garage Door Opener
Garage Spaces 2.0
Garage Description 2.0
Fence Chain Link, Full
Water Access Desc Public
Roof Type Asphalt,Fiberglass
Private Pool No
Building
Lot Description Back Yard, Corner Lot
Entry Level Two
Foundation Block
Sewer Public Sewer
Water Public
Architectural Style Colonial, Conventional
Level or Stories Two
Additional Building Outbuilding
Schools
School District Alliance Csd - 7601
Others
Tax ID 00102327
Financing FHA
Read Less
Bought with Krista Hoover • RE/MAX Edge Realty




