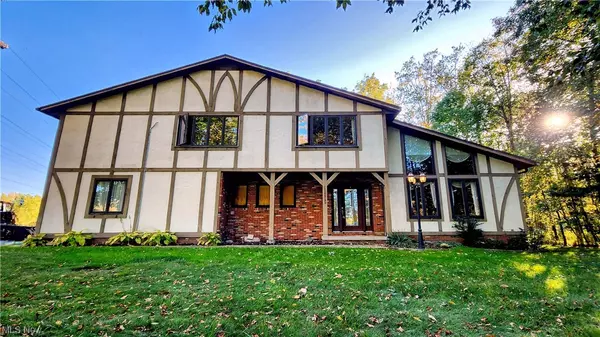For more information regarding the value of a property, please contact us for a free consultation.
12215 Shiloh DR Chesterland, OH 44026
Want to know what your home might be worth? Contact us for a FREE valuation!

Our team is ready to help you sell your home for the highest possible price ASAP
Key Details
Sold Price $310,000
Property Type Single Family Home
Sub Type Single Family Residence
Listing Status Sold
Purchase Type For Sale
Square Footage 2,316 sqft
Price per Sqft $133
Subdivision Sherman Hills
MLS Listing ID 4496968
Sold Date 01/05/24
Style Colonial
Bedrooms 4
Full Baths 2
Half Baths 1
HOA Y/N No
Abv Grd Liv Area 2,316
Year Built 1976
Annual Tax Amount $3,763
Lot Size 1.540 Acres
Acres 1.54
Property Description
Welcome to this beautiful Tudor inspired colonial style home set way back in the woods! This home offers soaring ceilings with wooden beams throughout as well as 4 bedrooms, 2 and half baths with a loft and unfinished basement. Past the circle driveway there is a shed and an outbuilding that can serve as a 3rd car detached garage in addition to the 2 car attached heated garage. Enjoy all the nature Chesterland has to offer when sitting on your front porch or swinging at your gorgeous paver patio. The extra large dining room is great for entertaining. Seller is selling this home as is with buyer taking on any repairs or updates needed. Bring your personal touches to this home to make it your own and start new memories in your next adventure!
Location
State OH
County Geauga
Rooms
Other Rooms Outbuilding, Shed(s)
Basement Unfinished
Interior
Heating Baseboard, Fireplace(s), Gas, Hot Water, Steam
Cooling Other
Fireplaces Number 1
Fireplaces Type Wood Burning
Fireplace Yes
Appliance Dishwasher, Microwave, Range
Exterior
Parking Features Attached, Drain, Detached, Electricity, Garage, Garage Door Opener, Heated Garage, Paved, Water Available
Garage Spaces 3.0
Garage Description 3.0
View Y/N Yes
Water Access Desc Well
View Trees/Woods
Roof Type Metal
Porch Patio, Porch
Building
Lot Description Wooded
Entry Level Two
Sewer Public Sewer
Water Well
Architectural Style Colonial
Level or Stories Two
Additional Building Outbuilding, Shed(s)
Schools
School District West Geauga Lsd - 2807
Others
Tax ID 11-023210
Acceptable Financing Cash, Conventional, FHA, VA Loan
Listing Terms Cash, Conventional, FHA, VA Loan
Financing Conventional
Read Less
Bought with Michael Kaim • Berkshire Hathaway HomeServices Professional Realty
GET MORE INFORMATION





