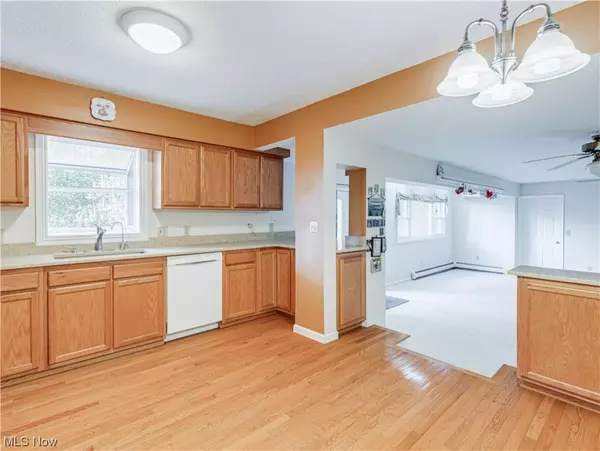For more information regarding the value of a property, please contact us for a free consultation.
11591 Parkway RD Chardon, OH 44024
Want to know what your home might be worth? Contact us for a FREE valuation!

Our team is ready to help you sell your home for the highest possible price ASAP
Key Details
Sold Price $280,000
Property Type Single Family Home
Sub Type Single Family Residence
Listing Status Sold
Purchase Type For Sale
Square Footage 2,162 sqft
Price per Sqft $129
MLS Listing ID 4499433
Sold Date 01/10/24
Style Colonial
Bedrooms 4
Full Baths 2
HOA Y/N No
Abv Grd Liv Area 1,958
Year Built 1972
Annual Tax Amount $3,456
Lot Size 0.650 Acres
Acres 0.65
Property Description
Nestled within the coveted Bass Lake subdivision, this classic 4-bedroom home is a testament to enduring charm and timeless architecture. Built in 1972, this residence exudes character and warmth, offering a unique blend of nostalgia and modern comfort. The 4 bedrooms provide ample room for family and guests, ensuring everyone has their own slice of comfort. Situated on a wooded lot, this home provides an escape into nature without sacrificing the conveniences of suburban living. Step onto the back deck and immerse yourself in the serenity of the private backyard – an ideal spot for morning coffees or evening gatherings. With a layout designed for both functionality and aesthetics, this home ensures comfort throughout the seasons. Picture cozy winters by the fireplace and breezy summers on the inviting back deck. Join a community that values both tranquility and camaraderie. Walking distance to Bass Lake Preserve. Schedule your private tour today and step into a world where tradition meets contemporary living. Your new chapter begins here!
Location
State OH
County Geauga
Rooms
Basement Partial, Partially Finished, Walk-Out Access
Main Level Bedrooms 1
Interior
Heating Baseboard, Fireplace(s), Gas, Hot Water, Steam
Cooling Window Unit(s), Wall Unit(s)
Fireplaces Number 2
Fireplace Yes
Exterior
Parking Features Attached, Electricity, Garage, Garage Door Opener, Paved
Garage Spaces 2.0
Garage Description 2.0
Water Access Desc Well
Roof Type Asphalt,Fiberglass
Porch Deck
Building
Lot Description Wooded
Entry Level Two
Sewer Septic Tank
Water Well
Architectural Style Colonial
Level or Stories Two
Schools
School District Chardon Lsd - 2803
Others
Tax ID 21-116300
Acceptable Financing Cash, Conventional, FHA, VA Loan
Listing Terms Cash, Conventional, FHA, VA Loan
Financing Conventional
Read Less
Bought with Michael Monaco • HomeSmart Real Estate Momentum LLC




