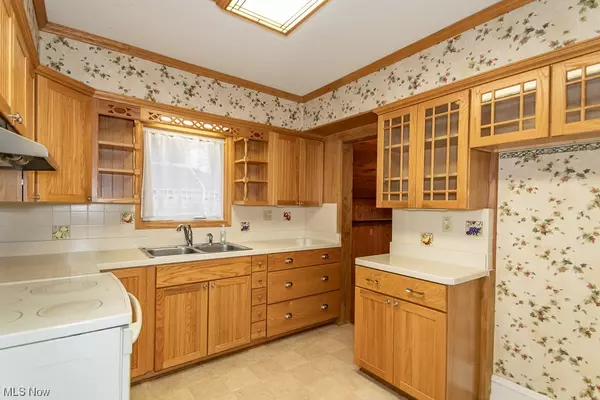For more information regarding the value of a property, please contact us for a free consultation.
57 Levan DR Painesville, OH 44077
Want to know what your home might be worth? Contact us for a FREE valuation!

Our team is ready to help you sell your home for the highest possible price ASAP
Key Details
Sold Price $195,000
Property Type Single Family Home
Sub Type Single Family Residence
Listing Status Sold
Purchase Type For Sale
Square Footage 1,512 sqft
Price per Sqft $128
Subdivision Mentor Ave Allotment
MLS Listing ID 4507674
Sold Date 01/10/24
Style Cape Cod
Bedrooms 3
Full Baths 2
Construction Status Updated/Remodeled
HOA Y/N No
Abv Grd Liv Area 1,512
Year Built 1924
Annual Tax Amount $3,114
Tax Year 2022
Lot Size 10,201 Sqft
Acres 0.2342
Property Description
Timeless classic just minutes from Lake Erie College. This beautiful century home has been lovingly maintained, while keeping the charm and character of the original architecture Upon entering through the front door you will step into a large and gracious living room with built ins and wood burning fireplace. There is an enclosed porch/sunroom on the front of the house, perfect for office or reading nook. the large living room connects to the formal dining room. from the dining room you can enter through the double doors to a bonus room, perfect for home office, or a fourth bedroom with en suite bathroom. The dining room also connects to the cozy kitchen with a full , natural wood paneled pantry. Upstairs you will find three bedrooms and another full bath. natural hardwood runs throughout the upper level. Outside you will find a two car garage that tandems into a third garage bay perfect for storing all your lawn and garden tools. The fairy book yard features a potting shed, firepit and screened porch ( off the third garage bay) Watch this yard come alive in the spring, providing privacy and beauty. Come add your finishing touches to this lovely home!
Location
State OH
County Lake
Community Other
Direction Southwest
Rooms
Other Rooms Shed(s)
Basement Concrete
Main Level Bedrooms 1
Interior
Interior Features Built-in Features, Pantry
Heating Forced Air, Fireplace(s), Gas
Cooling Central Air
Fireplaces Number 1
Fireplaces Type Living Room, Wood Burning
Fireplace Yes
Appliance Dishwasher, Range, Refrigerator
Laundry In Basement
Exterior
Exterior Feature Garden, Other, Private Yard
Parking Features Detached, Garage
Garage Spaces 3.0
Garage Description 3.0
Fence Back Yard
Pool None
Community Features Other
Water Access Desc Public
Roof Type Asphalt,Fiberglass
Porch Enclosed, Patio, Porch
Private Pool No
Building
Lot Description Back Yard
Faces Southwest
Entry Level Two
Sewer Public Sewer
Water Public
Architectural Style Cape Cod
Level or Stories Two
Additional Building Shed(s)
Construction Status Updated/Remodeled
Schools
School District Riverside Lsd Lake- 4306
Others
Tax ID 15-C-016-A-00-030-0
Acceptable Financing Cash, Conventional, FHA, VA Loan
Listing Terms Cash, Conventional, FHA, VA Loan
Financing Conventional
Special Listing Condition Estate
Read Less
Bought with Nikki Clark • Howard Hanna
GET MORE INFORMATION





