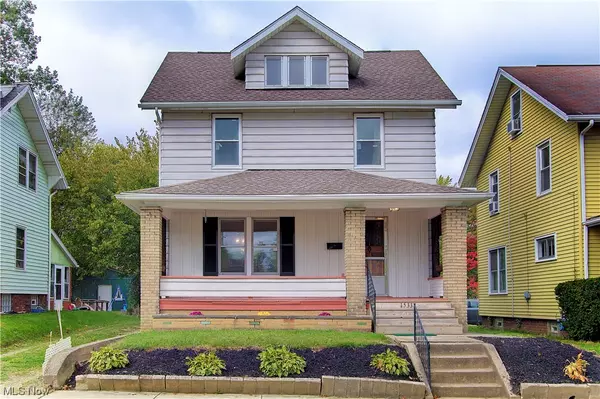For more information regarding the value of a property, please contact us for a free consultation.
1533 S Seneca AVE Alliance, OH 44601
Want to know what your home might be worth? Contact us for a FREE valuation!

Our team is ready to help you sell your home for the highest possible price ASAP
Key Details
Sold Price $87,000
Property Type Single Family Home
Sub Type Single Family Residence
Listing Status Sold
Purchase Type For Sale
Square Footage 1,296 sqft
Price per Sqft $67
Subdivision Alliance
MLS Listing ID 4441313
Sold Date 01/22/24
Style Conventional
Bedrooms 3
Full Baths 1
Half Baths 1
HOA Y/N No
Abv Grd Liv Area 1,296
Year Built 1922
Annual Tax Amount $505
Lot Size 6,120 Sqft
Acres 0.1405
Property Description
Improved! Welcome home to 1533 S Seneca Ave. This adorable 2 story home is like a blank canvas, just waiting for you to make yours! Some fresh landscaping awaits and a beautiful painted front porch for you to enjoy your coffee on. Inside, you'll find a nice size living room, dining room and large kitchen with lots of cabinet space, and even a breakfast nook. Upstairs, you'll find 3 bedrooms and a full bathroom. The basement is large and open for you to use as living space or storage. Whether you are looking for your first home, or investment property, just move in and enjoy or collect rent right away! Updates include newer roof, ac, some replacement windows, basement and living room freshly painted. The carpet has been freshly cleaned so just move in and enjoy! Located Just 1/2 a mile from Mount Union College and few blocks from State Street where you can find all the shopping, eating and places to go that you can think of. Don't miss this one!
Location
State OH
County Stark
Rooms
Basement Full, Partial
Interior
Interior Features Beamed Ceilings, Ceiling Fan(s), Crown Molding, Eat-in Kitchen, Natural Woodwork
Heating Forced Air, Gas
Cooling Central Air
Fireplace No
Appliance Built-In Oven, Cooktop, Dryer, Washer
Laundry Lower Level
Exterior
Parking Features Carport, Electricity, Unpaved
Water Access Desc Public
Roof Type Asphalt,Fiberglass
Porch Porch
Building
Entry Level Two
Sewer Public Sewer
Water Public
Architectural Style Conventional
Level or Stories Two
Schools
School District Alliance Csd - 7601
Others
Tax ID 00106763
Acceptable Financing Cash, Conventional
Listing Terms Cash, Conventional
Financing Cash
Read Less
Bought with Linda J Bramer • Berkshire Hathaway HomeServices Stouffer Realty




