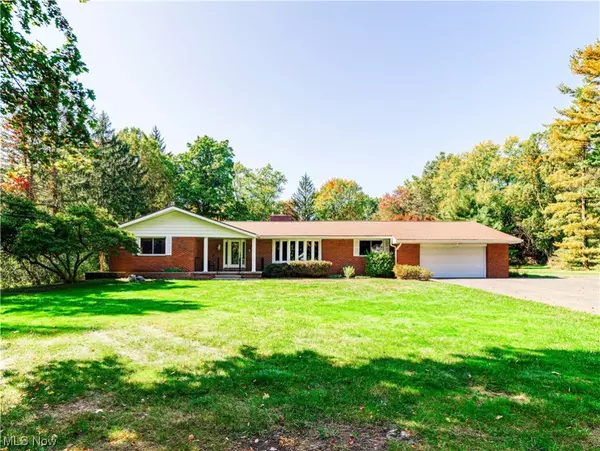For more information regarding the value of a property, please contact us for a free consultation.
940 N Hametown RD Akron, OH 44333
Want to know what your home might be worth? Contact us for a FREE valuation!

Our team is ready to help you sell your home for the highest possible price ASAP
Key Details
Sold Price $455,000
Property Type Single Family Home
Sub Type Single Family Residence
Listing Status Sold
Purchase Type For Sale
Square Footage 2,837 sqft
Price per Sqft $160
Subdivision Bath
MLS Listing ID 4491241
Sold Date 01/29/24
Style Ranch
Bedrooms 4
Full Baths 3
HOA Y/N No
Abv Grd Liv Area 2,312
Year Built 1963
Annual Tax Amount $5,955
Lot Size 1.360 Acres
Acres 1.36
Property Description
This 3 possible 4 bedroom, 3-bath all brick Ranch offering over 2300 sq ft of living space in Bath Township is a showcase of great attention to detail and nestled on a 1.36-acre lot. The entire home has been recently painted and new flooring 2023 enhances its modern appeal. Beautiful and updated eat-in kitchen boasting granite countertops, under cabinet lighting, tile flooring, all newer appliances, microwave and disposal 2023. Formal living and dining rooms could be an optional flex space for home office. The family room offers spaciousness and comfort, featuring vaulted ceilings, a wood burner insert for cozy winter enjoyment and large windows flood the room with natural light, creating a welcoming atmosphere. The master ensuite has been updated with a gorgeous stone/tile shower and walk-in closet. Additional 3 nicely sized bedrooms, 4th bedroom has been converted to a 1st-floor laundry/office but could be changed back if needed. Some highlights include a pool & fence (2020), New roofs on the house and a detached 2-car garage and gazebo (2015), furnaces & AC (2021), water softener (2016), Whole house generator, and new septic system 2023. Huge lower level with a finished recreation room and tons of storage space. The extensive list of improvements, inside and out, makes it a turnkey property, and the Revere School location adds to its desirability.
Location
State OH
County Summit
Direction East
Rooms
Other Rooms Gazebo, Outbuilding
Basement Full, Partially Finished
Main Level Bedrooms 4
Interior
Interior Features Beamed Ceilings, Breakfast Bar, Cedar Closet(s), Ceiling Fan(s), Chandelier, Crown Molding, Cathedral Ceiling(s), Double Vanity, Eat-in Kitchen, Granite Counters, High Ceilings, His and Hers Closets, Multiple Closets
Heating Forced Air, Fireplace(s), Gas
Cooling Central Air
Fireplaces Number 1
Fireplaces Type Wood Burning
Fireplace Yes
Window Features Blinds,Bay Window(s)
Appliance Built-In Oven, Cooktop, Dryer, Dishwasher, Disposal, Microwave, Refrigerator, Water Softener, Washer
Laundry In Basement, Main Level
Exterior
Parking Features Attached, Boat, Detached, Electricity, Garage, Garage Door Opener, Paved
Garage Spaces 4.0
Garage Description 4.0
Fence Full, Other
Pool Above Ground, Heated
Water Access Desc Well
Roof Type Asphalt,Fiberglass
Accessibility None
Porch Deck, Porch
Building
Lot Description Flat, Level, Wooded
Faces East
Entry Level One
Foundation Block
Sewer Septic Tank
Water Well
Architectural Style Ranch
Level or Stories One
Additional Building Gazebo, Outbuilding
Schools
School District Revere Lsd - 7712
Others
Tax ID 0403167
Acceptable Financing Cash, Conventional, FHA, VA Loan
Listing Terms Cash, Conventional, FHA, VA Loan
Financing Conventional
Read Less
Bought with Victoria Wallis • RE/MAX Crossroads Properties
GET MORE INFORMATION





