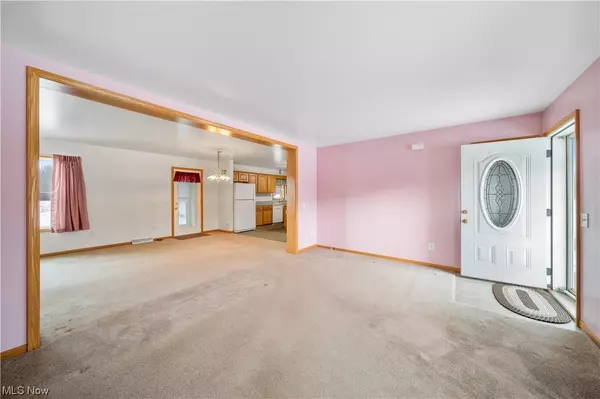For more information regarding the value of a property, please contact us for a free consultation.
6037 Gerald RD Saybrook, OH 44004
Want to know what your home might be worth? Contact us for a FREE valuation!

Our team is ready to help you sell your home for the highest possible price ASAP
Key Details
Sold Price $260,000
Property Type Single Family Home
Sub Type Single Family Residence
Listing Status Sold
Purchase Type For Sale
Square Footage 2,260 sqft
Price per Sqft $115
Subdivision Saybrook
MLS Listing ID 5010369
Sold Date 02/12/24
Style Modular/Prefab,Ranch
Bedrooms 3
Full Baths 2
HOA Y/N No
Abv Grd Liv Area 1,560
Year Built 2005
Annual Tax Amount $3,326
Tax Year 2022
Lot Size 5.190 Acres
Acres 5.19
Property Description
Welcome Home to this fully electric 3 bedroom and two full bathroom modular Ranch. Nestled on 5.19 acres of land, this property offers a delightful front porch made of poly resin, providing the ideal setting for savoring your preferred beverage. Step inside this turnkey residence and discover the 1560 square feet of living space on the main level. The open concept floor plan seamlessly integrates the kitchen, featuring a central island perfect for enjoying morning brunches, with a spacious area accommodating both dining and family room, making it an exceptional place for entertaining. Unwind in the main bedroom, featuring a connected bathroom complete with a bathtub and a spacious walk-in closet. On the opposite end of this remarkable ranch, you'll find the other two generously sized bedrooms and second full bathroom. Additionally, the first floor includes a laundry room with ample cabinetry for extra storage, as well as a mudroom with a coat closet. A charming three-season room awaits you at the back of the house granting you access to the wonderful backyard. The basement is complete with an additional eat-in kitchen, a bonus room for additional living space, and workshop area. The wood burner located in the basement is a well-received addition to your heating system. Notably, the basement offers a walkout door leading to the two-car garage. Adjacent to the main property, there is a 24x24 out building featuring a solid concrete floor, electric, a convenient garage door opener, and offers ample space for storage or pursuing your recreational hobbies. Furthermore, there is a wooden shed situated adjacent to the out building. The spacious backyard offers a serene haven for unwinding, is prime for picnicking or cultivating a generous garden.
Location
State OH
County Ashtabula
Rooms
Other Rooms Outbuilding, Shed(s)
Basement Exterior Entry, Full, Interior Entry, Concrete, Partially Finished, Storage Space, Walk-Out Access, Sump Pump
Main Level Bedrooms 3
Interior
Interior Features Ceiling Fan(s), Eat-in Kitchen, Kitchen Island, Laminate Counters, Open Floorplan, Pantry, Storage, Natural Woodwork, Walk-In Closet(s)
Heating Electric, Heat Pump, Other, Wood
Cooling Ceiling Fan(s), Heat Pump
Fireplace No
Window Features Double Pane Windows
Appliance Cooktop, Dryer, Dishwasher, Microwave, Range, Refrigerator, Washer
Laundry Main Level
Exterior
Parking Features Attached, Concrete, Driveway, Garage Faces Front, Garage, Garage Door Opener
Garage Spaces 2.0
Garage Description 2.0
Fence None
View Y/N Yes
Water Access Desc Public
View Trees/Woods
Roof Type Asphalt
Porch Rear Porch, Enclosed, Front Porch, Patio, Porch
Private Pool No
Building
Lot Description Flat, Flag Lot, Level, Stream/Creek, Spring, Few Trees
Entry Level One
Foundation Concrete Perimeter, Permanent
Sewer Septic Tank
Water Public
Architectural Style Modular/Prefab, Ranch
Level or Stories One
Additional Building Outbuilding, Shed(s)
Schools
School District Ashtabula Area Csd - 401
Others
Tax ID 480090000100
Security Features Smoke Detector(s)
Financing Conventional
Read Less
Bought with Sue A Smith • Howard Hanna
GET MORE INFORMATION





