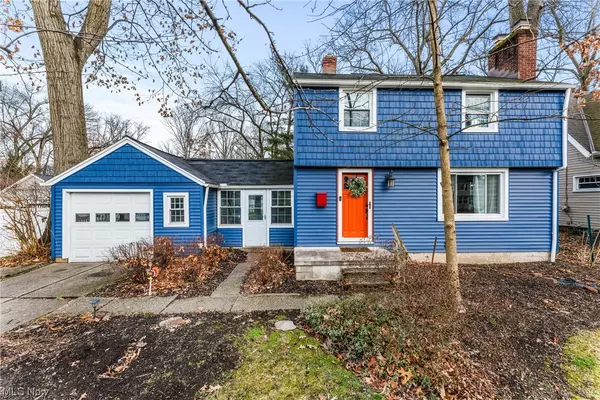For more information regarding the value of a property, please contact us for a free consultation.
2593 Woodward RD Cuyahoga Falls, OH 44221
Want to know what your home might be worth? Contact us for a FREE valuation!

Our team is ready to help you sell your home for the highest possible price ASAP
Key Details
Sold Price $246,000
Property Type Single Family Home
Sub Type Single Family Residence
Listing Status Sold
Purchase Type For Sale
Square Footage 1,624 sqft
Price per Sqft $151
Subdivision Cuyahoga River Estate
MLS Listing ID 5010404
Sold Date 02/20/24
Style Colonial
Bedrooms 3
Full Baths 1
Half Baths 1
HOA Y/N No
Abv Grd Liv Area 1,424
Year Built 1944
Annual Tax Amount $3,591
Tax Year 2022
Lot Size 10,497 Sqft
Acres 0.241
Property Description
Welcome to your dream home in the heart of Cuyahoga Falls! This stunning 3-bedroom, 2-bathroom property on 2 parcels offers
everything you could desire for luxurious living. Nestled on a quiet street, the home boasts a spacious (just under 1/4 acre!)
partially neighbor fenced backyard, perfect for hosting summer barbecues or letting your furry friends roam free. Unwind in your own private oasis: Tranquil backyard: Imagine relaxing on the concrete patio, enjoying the fresh air and sunshine while the kids/pets play safely in the fenced-in yard. Convenient amenities: Off-street parking and an oversized 1-car garage ensure your vehicles are always protected, while the enclosed breezeway provides a charming entry point to your home. Step inside to a haven of comfort and style: Gleaming hardwood floors: Restored hardwood floors grace the living and dining rooms, exuding warmth and character. Cozy living room: Curl up by the fireplace on a chilly evening and enjoy the ambiance of a crackling fire. Formal dining room: Built-in cabinets/shelving add a touch of sophistication to the dining room, perfect for hosting elegant dinner parties. Modern great room: Vaulted ceilings and fresh paint create an airy and inviting space, while the sliding glass doors open to the backyard, blurring the lines between indoor and outdoor living. Fully equipped kitchen complete with dishwasher, stove, refrigerator, and tile flooring for easy cleanup. Retreat to your private sanctuary: 3 bedrooms: Each bedroom features gleaming hardwood floors, offering a peaceful haven for rest and relaxation. Updated bathroom: Unwind in the full bathroom, featuring new vanity, tub-shower combo, and stylish vinyl tile flooring. Bonus basement space: Partially finished basement: The pine paneling adds a rustic touch, while the half bath and glass block windows provide additional functionality and natural light. The home features many new updates including 2020 vinyl windows & the fully renovated great room
Location
State OH
County Summit
Rooms
Basement Crawl Space, Partially Finished, Walk-Up Access
Interior
Interior Features Built-in Features, See Remarks
Heating Forced Air, Gas
Cooling Central Air
Fireplaces Number 2
Fireplaces Type Great Room, Living Room
Fireplace Yes
Window Features Window Treatments
Appliance Dryer, Dishwasher, Range, Refrigerator, Washer
Laundry In Basement
Exterior
Parking Features Attached, Driveway, Garage Faces Front, Garage, Off Street
Garage Spaces 1.0
Garage Description 1.0
Fence Back Yard, Chain Link, Fenced, Vinyl, Wood
Water Access Desc Public
Roof Type Asphalt
Porch Enclosed, Other, Patio, Porch
Private Pool No
Building
Lot Description < 1/2 Acre
Story 2
Entry Level Two
Sewer Public Sewer
Water Public
Architectural Style Colonial
Level or Stories Two
Schools
School District Cuyahoga Falls Csd - 7705
Others
Tax ID 0208217
Acceptable Financing Cash, Conventional, FHA
Listing Terms Cash, Conventional, FHA
Financing Conventional
Special Listing Condition Standard
Read Less
Bought with Leslie Corrigan • Keller Williams Chervenic Rlty
GET MORE INFORMATION





