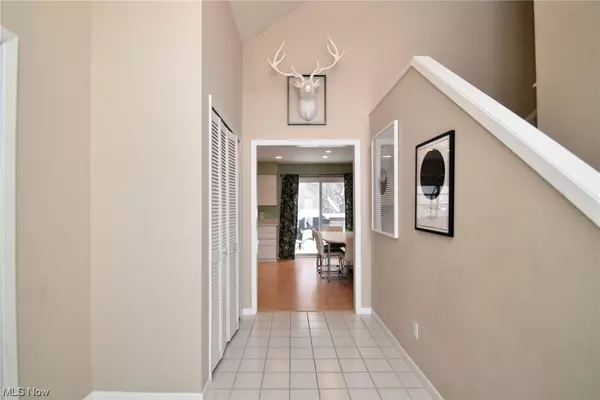For more information regarding the value of a property, please contact us for a free consultation.
33605 Tallyho CT Solon, OH 44139
Want to know what your home might be worth? Contact us for a FREE valuation!

Our team is ready to help you sell your home for the highest possible price ASAP
Key Details
Sold Price $425,000
Property Type Single Family Home
Sub Type Single Family Residence
Listing Status Sold
Purchase Type For Sale
Square Footage 3,040 sqft
Price per Sqft $139
Subdivision Meadow Estates
MLS Listing ID 5011332
Sold Date 02/29/24
Style Split-Level
Bedrooms 4
Full Baths 2
Half Baths 1
Construction Status Updated/Remodeled
HOA Fees $13/ann
HOA Y/N Yes
Abv Grd Liv Area 2,312
Year Built 1990
Annual Tax Amount $7,230
Tax Year 2023
Lot Size 0.743 Acres
Acres 0.7427
Property Description
Fabulous house with a cul de sac location! Greet your guests in the two story foyer and entertain in the vaulted living room and spacious dining room. The kitchen has stainless steel appliances and a roomy pantry. Sliding doors lead out to a deck overlooking a large back yard. The family room is a great place ot gather, with built in bookcases surrounding an inviting fireplace. A bedroom/study, half bath and laundry round out the first floor. Upstairs, the owners suite has a beautifully renovated bath and walk in closet. The other two bedrooms have plenty of space for furniture and great closet space. A huge rec room in the basement is perfect for play or hobbies. This home has new carpet on the first and second floors. Roof 2015, HW tank 2023, Master bath remodel 2020, oven 2020, and dishwasher 2021.
Location
State OH
County Cuyahoga
Rooms
Other Rooms Shed(s)
Basement Full, Finished, Storage Space
Main Level Bedrooms 1
Interior
Interior Features Ceiling Fan(s), Double Vanity, Entrance Foyer, Eat-in Kitchen, Kitchen Island, Pantry, Vaulted Ceiling(s), Walk-In Closet(s)
Heating Forced Air, Fireplace(s), Gas
Cooling Central Air
Fireplaces Number 1
Fireplaces Type Family Room
Furnishings Unfurnished
Fireplace Yes
Window Features Insulated Windows,Skylight(s)
Appliance Dryer, Dishwasher, Disposal, Microwave, Range, Refrigerator, Washer
Laundry Main Level, Laundry Room
Exterior
Exterior Feature Rain Gutters
Parking Features Attached, Drain, Driveway, Garage, Garage Door Opener, Garage Faces Side
Garage Spaces 2.0
Garage Description 2.0
Water Access Desc Public
Roof Type Asphalt,Shingle
Porch Deck
Private Pool No
Building
Lot Description Back Yard, Cul-De-Sac, Dead End, Front Yard, Landscaped
Entry Level Two,Multi/Split
Foundation Block
Sewer Public Sewer
Water Public
Architectural Style Split-Level
Level or Stories Two, Multi/Split
Additional Building Shed(s)
Construction Status Updated/Remodeled
Schools
School District Solon Csd - 1828
Others
HOA Name Winchester Homeowners
Tax ID 954-24-089
Security Features Security System,Smoke Detector(s)
Acceptable Financing Cash, Conventional, FHA, Relocation Property, VA Loan
Listing Terms Cash, Conventional, FHA, Relocation Property, VA Loan
Financing Conventional
Pets Allowed Yes
Read Less
Bought with Esat Albulut • Century 21 Homestar




