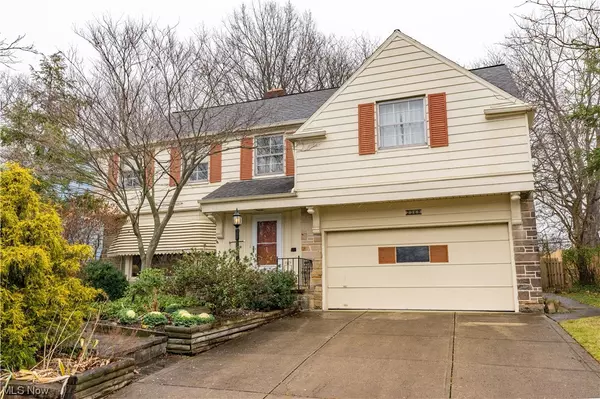For more information regarding the value of a property, please contact us for a free consultation.
2369 S Belvoir BLVD University Heights, OH 44118
Want to know what your home might be worth? Contact us for a FREE valuation!

Our team is ready to help you sell your home for the highest possible price ASAP
Key Details
Sold Price $370,000
Property Type Single Family Home
Sub Type Single Family Residence
Listing Status Sold
Purchase Type For Sale
Square Footage 2,690 sqft
Price per Sqft $137
MLS Listing ID 5005975
Sold Date 02/27/24
Style Colonial
Bedrooms 4
Full Baths 2
Half Baths 1
HOA Y/N No
Abv Grd Liv Area 2,190
Year Built 1951
Annual Tax Amount $8,069
Tax Year 2022
Lot Size 10,680 Sqft
Acres 0.2452
Property Description
Welcome to this charming colonial home nestled on the Memorial Day Parade route of University Heights, located within steps of John Carroll University. Upon arriving you will appreciate the warm aura of this home, it might be its inviting curb appeal, or the energy it illuminates having been in the same family for over 30 years. Entering in the front door, you will love the separate foyer space to welcome your guests, including coat closet. The living room boast an abundance of natural light, along with a gas fireplace to cozy up next to in the approaching winter months. Natural hard wood floors in the living room flow nicely into the spacious formal dining room. The galley kitchen comes equipped with a gas stove, refrigerator, microwave and dishwasher, but the best part is the excessive counter top & cabinet space available to you. Adjacent to the kitchen is a huge second family room for additional entertaining space, which offers a sliding glass door leading out back to your freshly stained deck. The back yard is generously sized and is fully fenced in, including a storage shed. First floor half bath. The second story offers four generously sized bedrooms, some offering built in shelving and desks for convenience, along with two full bathrooms. The master bedroom has ample space for all of your furniture, along with TWO closets. Master bath conveniently connected with walk in shower; could also act as a jack and jill style, as there is a second door leading to one of the additional bedrooms. Hardwood floors are believed to be present under the carpet on second story. For our fashion forward folks; you will love the cedar closet in the main hallway. The lower level is partially finished, offering a bar and wet bar area. Plenty of storage space in the separate portion. Basement has been professionally waterproofed. Large two car attached garage. This home is conveniently close to shopping, restaurants, and downtown Cleveland. Schedule your private showing today!
Location
State OH
County Cuyahoga
Rooms
Other Rooms Shed(s)
Basement Full, Partially Finished
Interior
Interior Features Wet Bar, Bookcases, Cedar Closet(s), His and Hers Closets, Multiple Closets, Bar
Heating Forced Air, Fireplace(s), Gas
Cooling Central Air
Fireplaces Number 2
Fireplaces Type Basement, Gas Log, Living Room, Gas
Fireplace Yes
Appliance Dishwasher, Microwave, Range, Refrigerator
Exterior
Exterior Feature Gas Grill, Outdoor Grill
Parking Features Attached, Concrete, Garage
Garage Spaces 2.0
Garage Description 2.0
Fence Back Yard, Fenced, Privacy
Water Access Desc Public
Roof Type Asphalt,Fiberglass
Porch Deck
Private Pool No
Building
Entry Level Two
Sewer Public Sewer
Water Public
Architectural Style Colonial
Level or Stories Two
Additional Building Shed(s)
Schools
School District Cleveland Hts-Univer - 1810
Others
Tax ID 721-19-016
Acceptable Financing Cash, Conventional, FHA, VA Loan
Listing Terms Cash, Conventional, FHA, VA Loan
Financing Conventional
Read Less
Bought with Tim Finn Jr • RE/MAX Edge Realty




