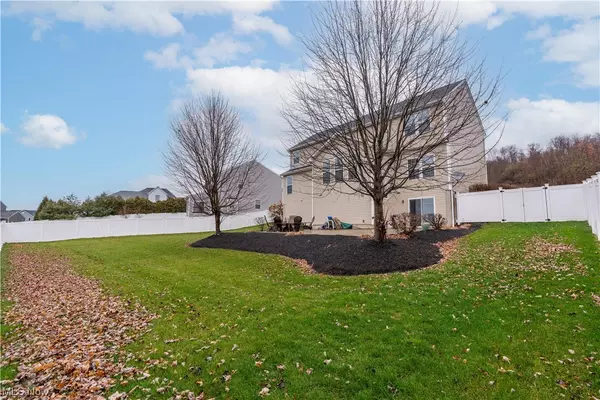For more information regarding the value of a property, please contact us for a free consultation.
4952 Timbercreek CIR North Canton, OH 44720
Want to know what your home might be worth? Contact us for a FREE valuation!

Our team is ready to help you sell your home for the highest possible price ASAP
Key Details
Sold Price $440,000
Property Type Single Family Home
Sub Type Single Family Residence
Listing Status Sold
Purchase Type For Sale
Square Footage 3,672 sqft
Price per Sqft $119
Subdivision Stoney Creek Estates Ph 3
MLS Listing ID 4507089
Sold Date 02/23/24
Style Colonial
Bedrooms 4
Full Baths 3
Half Baths 1
HOA Fees $20/ann
HOA Y/N Yes
Abv Grd Liv Area 2,804
Year Built 2014
Annual Tax Amount $6,090
Lot Size 0.406 Acres
Acres 0.4058
Property Description
Welcome to this stunning residence in the Green schools area, merging elegance with modern living. The entrance greets you with a two-story foyer, hardwood floors, and a beautiful staircase with rod iron railings. The main level features a multi-use office/den/living area. The kitchen is a chef's delight with hardwood floors, maple cabinets, granite countertops, and stainless steel appliances, including a double oven. An island provides extra space for cooking and dining. Nearby, a formal dining room is ideal for gatherings, and a large eat-in area is perfect for family meals. The great room, with its gas fireplace, is perfect for relaxation and entertainment. Upstairs, the primary suite is spacious, accommodating large furniture and a seating area, and includes two large closets and an en-suite bath with a soaking tub, dual vanities, and a shower. The second floor also has three additional bedrooms and a large bathroom. The walk out lower level features two recreation areas, a full bath, and space for a pool table or more, leading to a patio with a stone firepit. Enclosed by a privacy fence, it's perfect for serene outdoor enjoyment. With zoned HVAC, this home ensures year-round comfort. Ready to welcome you for the holidays, this home is not just a residence, but a lifestyle waiting to be cherished.
Location
State OH
County Summit
Direction South
Rooms
Basement Full, Finished, Walk-Out Access, Sump Pump
Interior
Heating Forced Air, Gas
Cooling Central Air
Fireplaces Number 1
Fireplace Yes
Appliance Built-In Oven, Cooktop, Dishwasher, Disposal, Microwave, Refrigerator
Exterior
Parking Features Attached, Garage, Paved
Garage Spaces 2.0
Garage Description 2.0
Fence Full, Vinyl
Water Access Desc Public
Roof Type Asphalt,Fiberglass
Porch Patio
Building
Lot Description Irregular Lot
Faces South
Entry Level Two
Sewer Public Sewer
Water Public
Architectural Style Colonial
Level or Stories Two
Schools
School District Green Lsd (Summit)- 7707
Others
HOA Name Stoney Creek
HOA Fee Include Insurance
Tax ID 2815883
Security Features Security System,Smoke Detector(s)
Financing Conventional
Read Less
Bought with Melissa A Millmier • EXP Realty, LLC.




