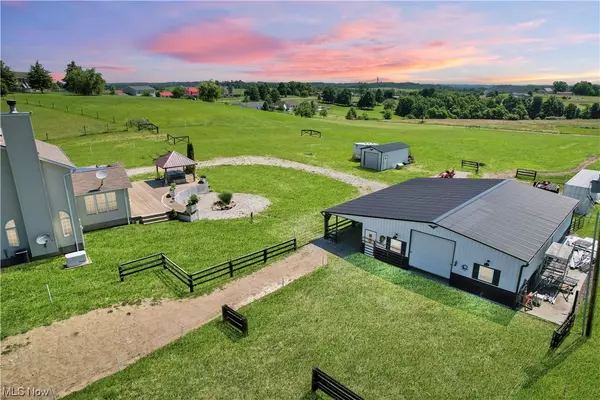For more information regarding the value of a property, please contact us for a free consultation.
102 TWP Road 115 Rayland, OH 43943
Want to know what your home might be worth? Contact us for a FREE valuation!

Our team is ready to help you sell your home for the highest possible price ASAP
Key Details
Sold Price $550,000
Property Type Single Family Home
Sub Type Single Family Residence
Listing Status Sold
Purchase Type For Sale
Square Footage 3,321 sqft
Price per Sqft $165
MLS Listing ID 5009775
Sold Date 02/28/24
Style Conventional
Bedrooms 4
Full Baths 3
Half Baths 1
HOA Y/N No
Abv Grd Liv Area 3,321
Year Built 2006
Annual Tax Amount $2,916
Tax Year 2022
Lot Size 5.006 Acres
Acres 5.006
Property Description
Horse Lovers Paradise!Luxury home in the country with the finest facilities for your horses.This stunner “farmette”is on 5 flat acres(completely electric fenced) with an incredible 36x52 horse barn with 12 ft overhang, hay barn ,40x9 storage container.Enter through a 14 ft remote gate with custom horse theme design opening to the 500+ft asphalt driveway.Impeccable and extensive upgrades are throughout this classic 3 story stunner.Main floor features a classic living & dining & great room with fireplace adjoining the well appointed kitchen.Granite countertops,stainless steel appliances,stone backsplash.1st floor laundry and updated half-bath on main level.Through rustic barn-style doors and vaulted ceilings is bonus room perfect for gathering.Upstairs is the spacious master bedroom with vaulted ceiling,walk-in closet, attached bath with vaulted ceiling and skylight.2 bedrooms & shared updated bath.Finished rec-room below has 4th bedroom,office area,wet-bar with fridge,full bath.Outdoor living featuring a massive two-tier trex deck, & gazebo housing a hot tub.Just off the deck is the heart and soul of the property,Impressive 6 stall horse paradise with every amenity needed. Stalls are 12x12 with cement floors/flooring mats,wooden walls, slide out mangers with water/hay/feed bins, and ample power/lighting.Dutch doors, 12x28 kitchen area with sink, bar,dishwasher, microwave and water heater.Electric fencing(4 strand)to segment into multiple runs/zones.2 outside watering stations.
Location
State OH
County Jefferson
Rooms
Other Rooms Barn(s)
Basement Full, Finished
Interior
Heating Forced Air, Propane
Cooling Central Air
Fireplaces Number 1
Fireplace Yes
Appliance Dryer, Dishwasher, Microwave, Range, Refrigerator, Washer
Exterior
Parking Features Attached, Drain, Direct Access, Electricity, Garage, Garage Door Opener, Paved
Garage Spaces 2.0
Garage Description 2.0
Water Access Desc Public
Roof Type Asphalt,Fiberglass
Accessibility None
Porch Deck, Porch
Private Pool No
Building
Lot Description Flat, Horse Property, Level
Entry Level Two
Sewer Septic Tank
Water Public
Architectural Style Conventional
Level or Stories Two
Additional Building Barn(s)
Schools
School District Buckeye Lsd Jefferson- 4101
Others
Tax ID 50-01427-008
Financing Conventional
Read Less
Bought with Jenna Mayeres • EXP Realty, LLC.




