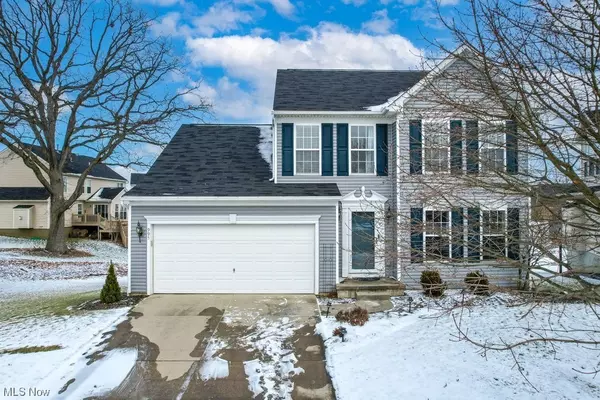For more information regarding the value of a property, please contact us for a free consultation.
995 Wrens Hollow CIR Kent, OH 44240
Want to know what your home might be worth? Contact us for a FREE valuation!

Our team is ready to help you sell your home for the highest possible price ASAP
Key Details
Sold Price $377,500
Property Type Single Family Home
Sub Type Single Family Residence
Listing Status Sold
Purchase Type For Sale
Square Footage 2,906 sqft
Price per Sqft $129
Subdivision The Lakes At Franklin Mills
MLS Listing ID 5009703
Sold Date 03/07/24
Style Colonial
Bedrooms 4
Full Baths 3
Half Baths 1
HOA Fees $27/ann
HOA Y/N Yes
Abv Grd Liv Area 2,080
Year Built 2007
Annual Tax Amount $4,976
Tax Year 2023
Lot Size 5,662 Sqft
Acres 0.13
Property Description
Welcome to The Lakes of Franklin Mills in Kent, Ohio! Located on a waterfront lot on a quiet cul-de-sac, this beautifully maintained home with newer Vinyl siding (2021) offers over 2,900 sq ft of finished living space, featuring 4 bedrooms & 3.5 bathrooms, plus an open & bright floorplan with plentiful windows & fresh neutral paint throughout. A cozy living room & half bath are located right off the entryway & open to the kitchen & carpeted morning room – both with water views. The large kitchen is equipped with an oversized island w/seating, custom cabinets with pull-out storage racks, all appliances (most replaced ~ 5 years) & connects to a vaulted dining room overlooking the water. The slider from the dining room leads to the large maintenance-free composite deck & newer railings (2022) & spiral staircase that provides access to the ground level patio under the deck, another brick-paver patio, backyard, & pond. A convenient laundry room is also located on the main level adjacent to the 2-car garage. Head upstairs to a full bath and 3 carpeted bedrooms, including the primary bedroom suite with vaulted ceilings, water views, walk-in closet,& ensuite bath w/walk-in shower & dual vanity sinks. The fully-finished walkout basement w/newer plush carpeting (2022) includes a 4th bedroom & a full spa-like bath w/custom ceramic tile steam shower and heated LVP floors, a living room, and a sitting room with bar – perfect for recreation or use as an In-Law suite! The walkout leads directly to the private patio or to the pond for some fishing! Enjoy a wide range of outdoor activities including a groomed hike/bike trail, nature preserve, sports fields, & multiple lakes. Conveniently located near both downtown Kent and Stow, this home provides the best of both worlds – a serene waterfront retreat with the convenience of nearby amenities. Newer hot water tank (2021) & included Home Warranty provide peace of mind to the new homeowners. Make an appointment today before it's gone!
Location
State OH
County Portage
Community Lake, Other, Street Lights, Sidewalks
Direction South
Rooms
Other Rooms Shed(s)
Basement Full, Finished, Walk-Out Access
Interior
Interior Features Ceiling Fan(s), Dry Bar, Kitchen Island, Open Floorplan, Pantry, Vaulted Ceiling(s), Walk-In Closet(s)
Heating Forced Air, Gas
Cooling Central Air
Fireplace No
Appliance Dryer, Dishwasher, Disposal, Microwave, Range, Refrigerator, Washer
Laundry Main Level
Exterior
Exterior Feature Storage
Parking Features Attached, Electricity, Garage, Garage Door Opener, Paved, Water Available
Garage Spaces 2.0
Garage Description 2.0
Community Features Lake, Other, Street Lights, Sidewalks
Waterfront Description Waterfront
View Y/N Yes
Water Access Desc Public
View Water
Roof Type Asphalt,Fiberglass
Porch Deck, Patio
Private Pool No
Building
Lot Description Cul-De-Sac, Pond, Waterfront
Faces South
Entry Level Two
Sewer Public Sewer
Water Public
Architectural Style Colonial
Level or Stories Two
Additional Building Shed(s)
Schools
School District Kent Csd - 6705
Others
HOA Name The Lakes at Franklin Mills
HOA Fee Include Association Management,Insurance,Reserve Fund
Tax ID 170272000008000
Security Features Carbon Monoxide Detector(s),Smoke Detector(s)
Acceptable Financing Cash, Conventional, FHA, VA Loan
Listing Terms Cash, Conventional, FHA, VA Loan
Financing Conventional
Read Less
Bought with Courtney Hatfield • McDowell Homes Real Estate Services




