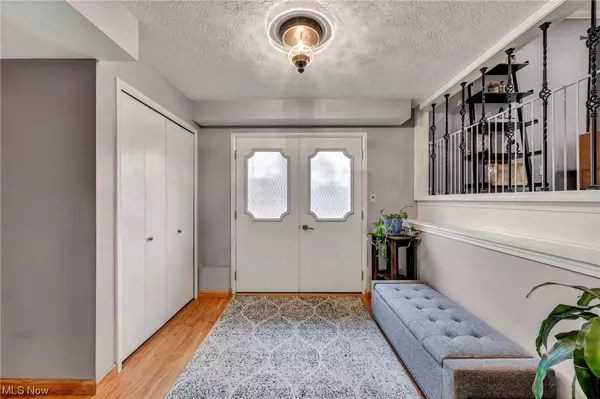For more information regarding the value of a property, please contact us for a free consultation.
18250 Egbert RD Walton Hills, OH 44146
Want to know what your home might be worth? Contact us for a FREE valuation!

Our team is ready to help you sell your home for the highest possible price ASAP
Key Details
Sold Price $322,300
Property Type Single Family Home
Sub Type Single Family Residence
Listing Status Sold
Purchase Type For Sale
Square Footage 2,643 sqft
Price per Sqft $121
Subdivision Charles J Balogh
MLS Listing ID 5009673
Sold Date 03/08/24
Style Split-Level
Bedrooms 3
Full Baths 2
Construction Status Updated/Remodeled
HOA Y/N No
Abv Grd Liv Area 2,049
Year Built 1974
Annual Tax Amount $5,462
Tax Year 2023
Lot Size 1.060 Acres
Acres 1.06
Property Description
Discover your personal oasis at this 3-bedroom, 2-bath split-level home, nestled on an expansive 1.06-acre lot, that overlooks the Metro Parks & the Shawnee Hills Golf Course. It's a perfect blend of suburban tranquility with a modern lifestyle.
As you step inside, you're greeted by a warm & inviting interior that instantly feels like home.
The heart of this home is undoubtedly its eat-in kitchen, with ample cabinet space, modern appliances, granite counter tops & pantry. It's an ideal setup for everything from quick breakfasts to holiday hosting.
The living room offers the perfect space to relax & unwind.
The bedrooms are your personal retreats, offering peace & comfort after a busy day. The master suite, offers privacy with its en-suite bathroom.
But the real gem of this property is its outdoor living space. The 400 square-foot patio, complete with a brick built-in grill and grand fireplace, is perfect for entertaining or simply enjoying quiet evenings under the stars. It's a versatile space where you can host summer barbecues, gather with friends, or just unwind with a good book.
The finished basement adds another layer of functionality, serving as a media room, home office, or fitness area. It's a space that adapts to your changing needs.
Living here means embracing the great outdoors. The property's proximity to green spaces and the golf course offers endless opportunities for recreation & leisure. Whether you're a nature lover, a golf enthusiast, or just someone who appreciates beauty, this location is ideal.
Updates include: New Chimney flue 2016, finished basement 2017, front landscaping 2018, remodeled primary bathroom to studs 2018, New sliders, siding, gutters, soffets & downspouts 2019, New carpet primary bedroom, built in shelves in garage 2020, New chimney flashing, mailbox, garbage disposal, added drain outside of patio door & New HVAC heat pump system with smart thermostat 2022. A home warranty is included for piece of mind.
Location
State OH
County Cuyahoga
Rooms
Basement Finished, Partial
Interior
Interior Features Entrance Foyer, Eat-in Kitchen, Granite Counters, Pantry, Recessed Lighting
Heating Electric, Forced Air
Cooling Central Air
Fireplaces Number 1
Fireplaces Type Wood Burning
Fireplace Yes
Appliance Dishwasher, Microwave, Range, Refrigerator
Laundry In Basement
Exterior
Exterior Feature Outdoor Grill
Parking Features Attached, Driveway, Garage
Garage Spaces 1.0
Garage Description 1.0
Water Access Desc Public
Roof Type Asphalt
Porch Patio
Private Pool No
Building
Lot Description Near Golf Course
Entry Level Three Or More,Multi/Split
Sewer Public Sewer
Water Public
Architectural Style Split-Level
Level or Stories Three Or More, Multi/Split
Construction Status Updated/Remodeled
Schools
School District Bedford Csd - 1803
Others
Tax ID 794-04-028
Acceptable Financing Cash, Conventional, FHA, VA Loan
Listing Terms Cash, Conventional, FHA, VA Loan
Financing Cash
Read Less
Bought with Kevin Ramsammy • EXP Realty, LLC.
GET MORE INFORMATION





