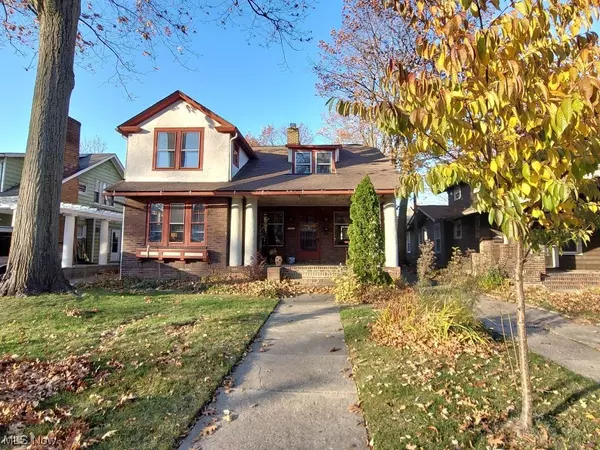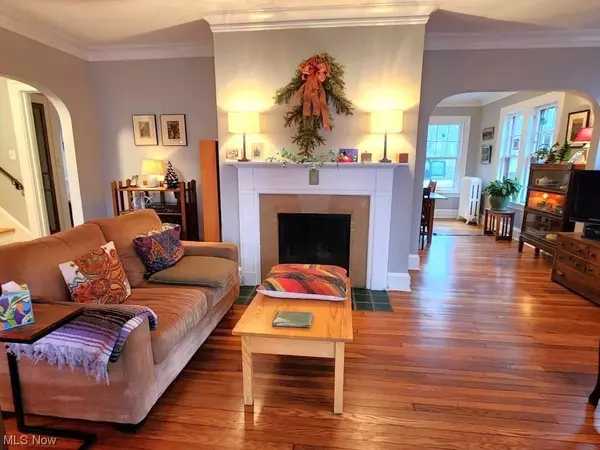For more information regarding the value of a property, please contact us for a free consultation.
13051 Cedar RD Cleveland Heights, OH 44118
Want to know what your home might be worth? Contact us for a FREE valuation!

Our team is ready to help you sell your home for the highest possible price ASAP
Key Details
Sold Price $230,000
Property Type Single Family Home
Sub Type Single Family Residence
Listing Status Sold
Purchase Type For Sale
Square Footage 2,026 sqft
Price per Sqft $113
Subdivision Coventry Park Land Cos 02
MLS Listing ID 5008558
Sold Date 03/13/24
Style Bungalow,Cape Cod
Bedrooms 5
Full Baths 1
Half Baths 1
HOA Y/N No
Abv Grd Liv Area 2,026
Year Built 1918
Annual Tax Amount $6,390
Tax Year 2022
Lot Size 7,100 Sqft
Acres 0.163
Property Description
Please come visit this true masterpiece designed by well known and highly regarded architect F Stillman Fish and enhanced further by the current owners. Upon entereing through the covered front porch you will discover that the quality and craftsmanship is unmatched in this beautiully laid out home with circular floor plan perfect to entertain in. The gracious living room with tiled fireplace and magnificent crown molding allow you to flow into the elegant formal dining room with crown molding thru the arched opening. This eads to the expansive kitchen with separate eating area and pantry that has access to the vaulted rear screened in porch with brick accent wall overlooking the private backyard and brick patio. From the kitchen you enter the hall leading back to the living room or taking you to the tiled half bath and the 5th bedroom or office with built in work station. Heading upstairs on the amazing wood tread stairwell with window for extra lot you will find an extended hallway with builtins leading to 4 additional bedrooms and a great full bath with tile floor and walls. Three of the bedrooms have nice sized walk in closets while one of them has a sitting room within the bedroom. All rooms (except the bathrooms) have rich gleaming real oak hardwood floors. The home has been well maintained and updated with a newer boiler, hot water tank, rear section of drive (all in 2023). Complete list of updates and maintenace performed is too long to list but available upon request. All this plus minutes to Coventry, Cain Park, University Circle, City Rec Center, downtown Cleveland, fine dining and entertainment and much more. Hurry before this is gone!!!
Location
State OH
County Cuyahoga
Community Common Grounds/Area, Fitness Center, Lake, Laundry Facilities, Medical Service, Playground, Park, Pool, Restaurant, Shopping, Street Lights, Sidewalks, Public Transportation
Direction South
Rooms
Basement Full, Unfinished
Main Level Bedrooms 1
Interior
Interior Features Breakfast Bar, Bookcases, Built-in Features, Ceiling Fan(s), Crown Molding, Eat-in Kitchen, His and Hers Closets, High Speed Internet, Kitchen Island, Laminate Counters, Primary Downstairs, Multiple Closets, Open Floorplan, Pantry, Storage, Wired for Data, Natural Woodwork, Walk-In Closet(s)
Heating Gas, Hot Water, Radiator(s), Steam
Cooling Central Air, Ceiling Fan(s), Gas
Fireplaces Number 1
Fireplaces Type Living Room, Wood Burning
Fireplace Yes
Window Features Blinds,Storm Window(s)
Appliance Dryer, Microwave, Range, Refrigerator, Washer
Laundry Washer Hookup, In Basement
Exterior
Exterior Feature Private Yard
Parking Features Detached, Electricity, Garage, Garage Door Opener
Garage Spaces 2.0
Garage Description 2.0
Pool None, Community
Community Features Common Grounds/Area, Fitness Center, Lake, Laundry Facilities, Medical Service, Playground, Park, Pool, Restaurant, Shopping, Street Lights, Sidewalks, Public Transportation
View Y/N Yes
Water Access Desc Public
View City, Trees/Woods
Roof Type Asphalt
Porch Rear Porch, Covered, Front Porch, Patio, Screened
Private Pool No
Building
Lot Description < 1/2 Acre, Flat, Landscaped, Level, Many Trees, Wooded
Faces South
Story 2
Entry Level Two
Foundation Brick/Mortar, Block
Sewer Public Sewer
Water Public
Architectural Style Bungalow, Cape Cod
Level or Stories Two
Schools
School District Cleveland Hts-Univer - 1810
Others
Tax ID 684-21-124
Acceptable Financing Cash, Conventional, FHA, VA Loan
Listing Terms Cash, Conventional, FHA, VA Loan
Financing Conventional
Read Less
Bought with Terry Young • Keller Williams Greater Metropolitan
GET MORE INFORMATION





