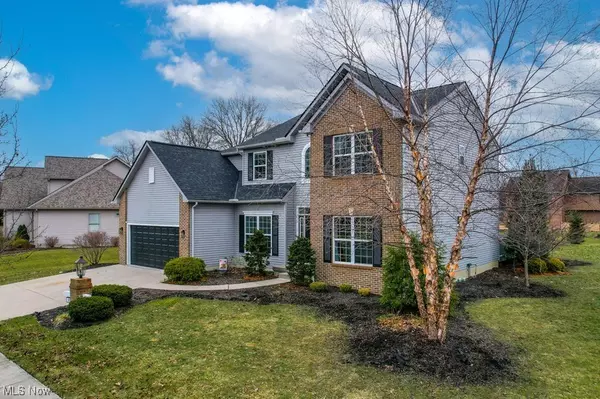For more information regarding the value of a property, please contact us for a free consultation.
1071 Shawnee Vermilion, OH 44089
Want to know what your home might be worth? Contact us for a FREE valuation!

Our team is ready to help you sell your home for the highest possible price ASAP
Key Details
Sold Price $420,000
Property Type Single Family Home
Sub Type Single Family Residence
Listing Status Sold
Purchase Type For Sale
Square Footage 3,912 sqft
Price per Sqft $107
Subdivision Indian Ridge Estates #4
MLS Listing ID 5014978
Sold Date 03/21/24
Style Colonial
Bedrooms 4
Full Baths 2
Half Baths 1
HOA Fees $84/qua
HOA Y/N Yes
Abv Grd Liv Area 2,512
Year Built 2008
Annual Tax Amount $5,066
Tax Year 2022
Lot Size 0.353 Acres
Acres 0.3526
Property Description
Welcome to this beautiful 4-bedroom, 2.5-bath home with 2500 sf of living space and an additional 1400 sf finished basement that offers a wet bar sure to entertain family and guests. This home offers an open concept and has been remodeled from the ground up. The property includes many recent updates including a brand-new roof (2023), all new flooring throughout the home, new quartz countertops, refinished cabinets, fresh paint, irrigation system, and so much more! The fully updated kitchen includes an island, brand new quartz countertops and all new appliances. The spacious master bedroom offers a generous space and walk in closet. The master bathroom includes a large soaking tub, shower and toilet room. Entertain and enjoy time outside on the large back deck overlooking the beautiful landscaping.
Location
State OH
County Lorain
Community Pool
Rooms
Basement Full, Finished, Sump Pump
Interior
Interior Features Breakfast Bar, Ceiling Fan(s), Entrance Foyer, Eat-in Kitchen, High Ceilings, Kitchen Island, Open Floorplan, Soaking Tub, Bar, Walk-In Closet(s)
Heating Forced Air, Fireplace(s)
Cooling Central Air, Ceiling Fan(s)
Fireplaces Number 1
Fireplaces Type Living Room
Fireplace Yes
Appliance Dishwasher, Disposal, Microwave, Range, Refrigerator
Laundry Main Level
Exterior
Exterior Feature Sprinkler/Irrigation
Parking Features Attached, Garage
Garage Spaces 2.0
Garage Description 2.0
Fence Invisible
Pool Community, Heated, Indoor
Community Features Pool
Water Access Desc Public
Roof Type Asphalt,Fiberglass
Porch Deck
Private Pool No
Building
Lot Description Corner Lot
Story 2
Entry Level Two
Sewer Public Sewer
Water Public
Architectural Style Colonial
Level or Stories Two
Schools
School District Firelands Lsd - 4707
Others
HOA Name Indian Ridge Estate #4
HOA Fee Include Association Management,Common Area Maintenance,Pool(s),Recreation Facilities
Tax ID 01-00-016-117-085
Security Features Carbon Monoxide Detector(s),Smoke Detector(s)
Financing Conventional
Read Less
Bought with Paula J Barker • Russell Real Estate Services
GET MORE INFORMATION





