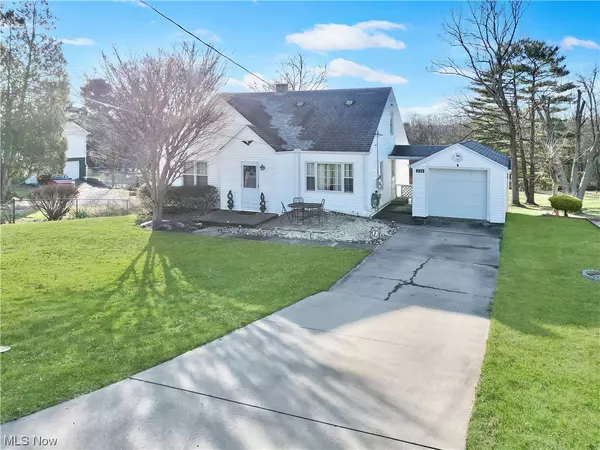For more information regarding the value of a property, please contact us for a free consultation.
336 Garden Wintersville, OH 43953
Want to know what your home might be worth? Contact us for a FREE valuation!

Our team is ready to help you sell your home for the highest possible price ASAP
Key Details
Sold Price $136,100
Property Type Single Family Home
Sub Type Single Family Residence
Listing Status Sold
Purchase Type For Sale
Square Footage 1,162 sqft
Price per Sqft $117
MLS Listing ID 5016848
Sold Date 03/26/24
Style Ranch
Bedrooms 2
Full Baths 2
HOA Y/N No
Abv Grd Liv Area 930
Year Built 1951
Annual Tax Amount $1,372
Tax Year 2022
Lot Size 0.470 Acres
Acres 0.47
Property Description
This meticulously cared-for ranch-style home showcases a spacious backyard, perfect for outdoor enjoyment and relaxation. Featuring a detached one-car garage with an additional bay underneath. The main level offers two bedrooms with new carpeting, remodeled full bathroom in 2021, and new vinyl flooring in the kitchen. While the basement hosts a cozy finished area and a full bathroom. Enjoy year-round comfort with a forced-air gas furnace with a new A/C unit installed in 2023. The basement has been professionally waterproofed and a new electric box was installed in 2018. Benefit from newer windows and a recently repaired roof, ensuring durability and efficiency. The half-story upstairs presents excellent storage options and potential for expansion into a bedroom or an extra hang-out space! Don't miss the opportunity to relax in the spacious above-ground pool, installed in 2020, complete with all maintenance essentials included. The lot has recently been surveyed. Move-in ready and awaiting your personal touch—call now to schedule a private viewing!
Location
State OH
County Jefferson
Rooms
Basement Partially Finished
Main Level Bedrooms 2
Interior
Heating Forced Air, Gas
Cooling Central Air
Fireplace No
Exterior
Parking Features Detached, Electricity, Garage, Paved
Garage Spaces 1.0
Garage Description 1.0
Water Access Desc Public
Roof Type Asphalt,Fiberglass
Private Pool Yes
Building
Entry Level Two
Sewer Public Sewer
Water Public
Architectural Style Ranch
Level or Stories Two
Schools
School District Indian Creek Lsd - 4103
Others
Tax ID 14-02011-000
Financing Cash
Special Listing Condition Standard
Read Less
Bought with Shannon Irvin • Cedar One Realty




