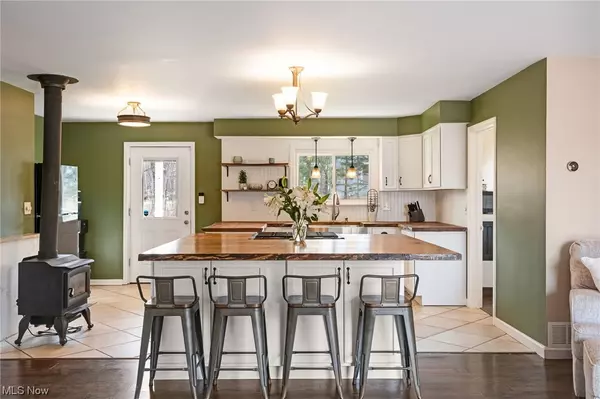For more information regarding the value of a property, please contact us for a free consultation.
9989 Edwards LN Chagrin Falls, OH 44023
Want to know what your home might be worth? Contact us for a FREE valuation!

Our team is ready to help you sell your home for the highest possible price ASAP
Key Details
Sold Price $319,900
Property Type Single Family Home
Sub Type Single Family Residence
Listing Status Sold
Purchase Type For Sale
Square Footage 1,696 sqft
Price per Sqft $188
Subdivision Mc Cune Acres
MLS Listing ID 5018457
Sold Date 03/29/24
Style Ranch
Bedrooms 3
Full Baths 2
HOA Y/N No
Abv Grd Liv Area 1,696
Year Built 1957
Annual Tax Amount $2,815
Tax Year 2023
Lot Size 1.990 Acres
Acres 1.99
Property Description
Welcome to this unique opportunity home with 3 bedrooms, 2 full baths, located on over 1.99 acres with wooded views in Auburn Township located in Kenston school district. The home features an open concept feel with over 1,696 sq ft, eat-in kitchen with a center island, backsplash, butcher block counters, stainless steel farmhouse sink, family room with walk-out access to the back patio, designated laundry room with utility sink and attached 2-car garage round the tour. The owners' suite is spacious with access to the back patio and an en-suite bath with double vanity and a walk-in shower. RECENT UPDATES include: Replaced gravel for driveway (2024), water softener (2023), toilets (2023), dishwasher (2024), utility sink (2023), bathtub and shower (2023), replaced windows in master bedroom (2024), painted all ceilings, trim, and doors (2023), painted bedrooms, kitchen, bathrooms, and family room (2022-2023), and installed a 200 AMP electrical box that can be wired for A/C & Electrical Vehicle charger (2023). INCLUDED are ALL kitchen appliances, washer/dryer, window treatments, and shed. Conveniently located near I-480, Aurora Farms Premium Outlets, parks, shopping, restaurants, and other local attractions. This home is a must see!
Location
State OH
County Geauga
Direction East
Rooms
Other Rooms Shed(s)
Basement None
Main Level Bedrooms 3
Interior
Interior Features Ceiling Fan(s), Double Vanity, Eat-in Kitchen, Kitchen Island, Walk-In Closet(s)
Heating Forced Air, Gas
Cooling Ceiling Fan(s)
Fireplaces Number 1
Fireplace Yes
Window Features Window Treatments
Appliance Dryer, Dishwasher, Disposal, Microwave, Range, Refrigerator, Water Softener, Washer
Laundry Electric Dryer Hookup, Main Level, Laundry Room, Laundry Tub, Sink
Exterior
Parking Features Attached, Drain, Direct Access, Garage Faces Front, Garage, Garage Door Opener, Water Available
Garage Spaces 2.0
Garage Description 2.0
View Y/N Yes
Water Access Desc Well
View Trees/Woods
Roof Type Asphalt,Fiberglass
Porch Patio, Porch
Private Pool No
Building
Lot Description Corner Lot, Dead End
Faces East
Story 1
Entry Level One
Sewer Septic Tank
Water Well
Architectural Style Ranch
Level or Stories One
Additional Building Shed(s)
Schools
School District Kenston Lsd - 2804
Others
Tax ID 01-071200
Security Features Carbon Monoxide Detector(s),Smoke Detector(s)
Acceptable Financing Cash, Conventional, FHA, VA Loan
Listing Terms Cash, Conventional, FHA, VA Loan
Financing FHA
Read Less
Bought with Gina Hoyack • Platinum Real Estate
GET MORE INFORMATION





