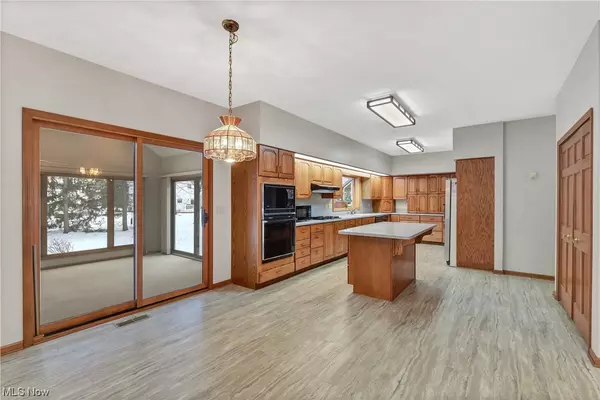For more information regarding the value of a property, please contact us for a free consultation.
4400 Muirfield WAY Westlake, OH 44145
Want to know what your home might be worth? Contact us for a FREE valuation!

Our team is ready to help you sell your home for the highest possible price ASAP
Key Details
Sold Price $654,900
Property Type Single Family Home
Sub Type Single Family Residence
Listing Status Sold
Purchase Type For Sale
Square Footage 5,654 sqft
Price per Sqft $115
Subdivision Prestwick Ph 03
MLS Listing ID 5012924
Sold Date 03/29/24
Style Colonial
Bedrooms 6
Full Baths 5
Half Baths 1
HOA Y/N No
Abv Grd Liv Area 4,020
Year Built 1990
Annual Tax Amount $9,166
Tax Year 2023
Lot Size 0.344 Acres
Acres 0.3444
Property Description
Prepare to be Moved! Welcome to your dream home in the highly sought-after neighborhood of Prestwick Crossing. This stunning Colonial-style home boasts 7 bedrooms (inc one in basement) and 5.5 bathrooms spread over 5654 sq. ft. including finished basement. As you enter the grand foyer, you'll immediately notice the solid hardwood trim throughout the main floor. To the left is a front sitting room or office, perfect for those who work from home. To the right is a formal dining room, ideal for hosting dinner parties. The heart of the home is the spacious family room, complete w/ a cozy fireplace & large windows. The vaulted ceilings add to the open & airy feel of this room. The huge eat-in kitchen is a chef's delight, featuring a center island & large pantry. Enjoy the beautiful Florida sunroom. The first-floor in-law suite w/ a private bath is perfect for guests or multigenerational living. A 1/2 bath, laundry room, & coat room complete the main floor. As you make your way upstairs, you'll find 4 bedrooms, a primary suite w/ ensuite bath, & 2 more bathrooms. The primary suite is a true retreat featuring a sitting room & a 20x12 walk-in closet/dressing room. The basement of this home is every homeowner's dream, w/ an enormous space that includes a full kitchen, bedroom, & full bathroom. This area is perfect for entertaining, hosting game nights, or even as a separate living space for extended family members. Not only does this home have plenty of interior space, but it also sits on a private lot, providing ample outdoor space for you to enjoy. The attached 3-car garage is great for parking & storage space. Located in the heart of Westlake, this home is close to the rec center, Crocker Park, schools, & restaurants. Additional features of this home include improved insulation throughout, gutter guards, & custom closets from the California Closet Company. Don't miss out on the opportunity to Schedule a showing today & see all this amazing home has to offer.
Location
State OH
County Cuyahoga
Rooms
Basement Full, Finished
Main Level Bedrooms 1
Interior
Interior Features Central Vacuum
Heating Forced Air
Cooling Central Air
Fireplaces Number 1
Fireplaces Type Gas
Fireplace Yes
Appliance Dryer, Dishwasher, Microwave, Range, Refrigerator, Washer
Laundry Main Level
Exterior
Parking Features Attached, Garage, Garage Door Opener
Garage Spaces 3.0
Garage Description 3.0
Water Access Desc Public
Roof Type Asphalt,Fiberglass
Private Pool No
Building
Entry Level Two
Sewer Public Sewer
Water Public
Architectural Style Colonial
Level or Stories Two
Schools
School District Westlake Csd - 1832
Others
Tax ID 217-05-121
Acceptable Financing Cash, Conventional
Listing Terms Cash, Conventional
Financing Conventional
Read Less
Bought with Mike DeAnna • Century 21 DeAnna Realty
GET MORE INFORMATION





