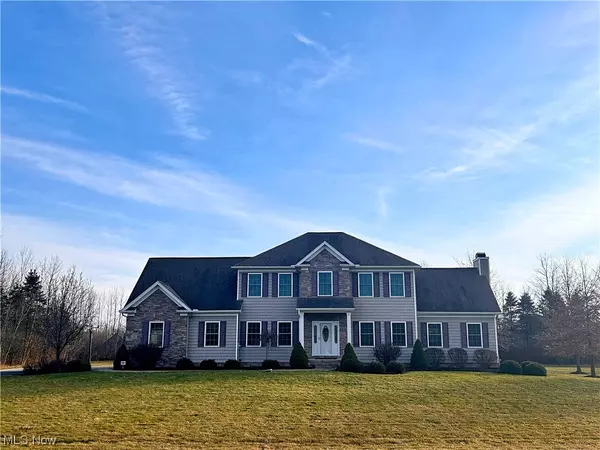For more information regarding the value of a property, please contact us for a free consultation.
11211 Nicoles WAY Chardon, OH 44024
Want to know what your home might be worth? Contact us for a FREE valuation!

Our team is ready to help you sell your home for the highest possible price ASAP
Key Details
Sold Price $625,000
Property Type Single Family Home
Sub Type Single Family Residence
Listing Status Sold
Purchase Type For Sale
Square Footage 4,092 sqft
Price per Sqft $152
Subdivision Nicoles Way
MLS Listing ID 5017145
Sold Date 04/02/24
Style Contemporary,Conventional
Bedrooms 4
Full Baths 2
Half Baths 1
HOA Y/N No
Abv Grd Liv Area 2,700
Year Built 2012
Annual Tax Amount $7,099
Tax Year 2023
Lot Size 2.500 Acres
Acres 2.5
Property Description
Stunning Custom Built Enzoco Home with added features. This 4 Bedroom, 2 1/2 Bathroom on 2.5 acres has all the features to move right in and enjoy Munson Township living. Open Concept Kitchen with Breakfast Bar, Granite Countertops, Country style Sink, Large Pantry, optimal lighting and open to the Dinette Area that also has a Butlers Bar Area, and sliders to the back patio. The Living room has vaulted ceilings and a floor to ceiling stone gas fireplace. A formal Dining room with Trey Lighting is perfect for gatherings. The office with built in desk areas and shelving is private with closing glass doors. The Mudroom is conveniently located off the garage and has custom built "locker" areas with hooks, cubbies and cabinets along with the 1/2 Bathroom. The second level has a spacious owners suite with vaulted ceilings, his and hers walk in closets, Dual Vanities, a Water closet, a large tiled shower and is complete with a window seating area. The other 3 bedrooms are generous sized and located around the second full Bathroom. The lower level is perfect for entertaining with a recreational size room along with a separate workout area, storage area and steps leading to the garage. The 3 car heated garage also has plenty of storage space. An added bonus is the outdoor patio with a sitting wall and pavilion. Extra features include a whole house water softener and drinking water filtration system, a sump pump with battery back up, 50 amp generator connection with panel switch, beautiful Landscaping complete with lighting. So much to offer in this incredible home in the private development of Nicoles Way.
Location
State OH
County Geauga
Direction North
Rooms
Other Rooms Other
Basement Exterior Entry, Full, Interior Entry, Partially Finished, Storage Space, Walk-Up Access
Interior
Interior Features Wet Bar, Built-in Features, Tray Ceiling(s), Ceiling Fan(s), Crown Molding, Entrance Foyer, Granite Counters, High Ceilings, His and Hers Closets, Kitchen Island, Multiple Closets, Open Floorplan, Pantry, Recessed Lighting, Storage, Vaulted Ceiling(s), Bar, Walk-In Closet(s)
Heating Forced Air, Gas
Cooling Central Air, Gas
Fireplaces Number 1
Fireplaces Type Gas, Living Room, Stone
Fireplace Yes
Window Features Double Pane Windows,Screens
Appliance Dryer, Dishwasher, Microwave, Range, Refrigerator, Washer
Laundry Laundry Room, Upper Level
Exterior
Exterior Feature Lighting
Parking Features Additional Parking, Asphalt, Attached, Electricity, Garage, Garage Door Opener, Heated Garage, Inside Entrance, Garage Faces Side
Garage Spaces 3.0
Garage Description 3.0
View Y/N Yes
Water Access Desc Well
View Trees/Woods
Roof Type Asphalt,Fiberglass
Porch Covered, Patio
Private Pool No
Building
Lot Description Back Yard, Dead End, Flat, Front Yard, Landscaped, Level, Paved, Few Trees
Faces North
Story 3
Entry Level Three Or More,Two
Foundation Block
Builder Name Enzoco
Sewer Septic Tank
Water Well
Architectural Style Contemporary, Conventional
Level or Stories Three Or More, Two
Additional Building Other
Schools
School District Chardon Lsd - 2803
Others
Tax ID 21-177145
Security Features Carbon Monoxide Detector(s),Smoke Detector(s)
Acceptable Financing Cash, Conventional, FHA, VA Loan
Listing Terms Cash, Conventional, FHA, VA Loan
Financing Conventional
Read Less
Bought with Ed Huck • Keller Williams Citywide




