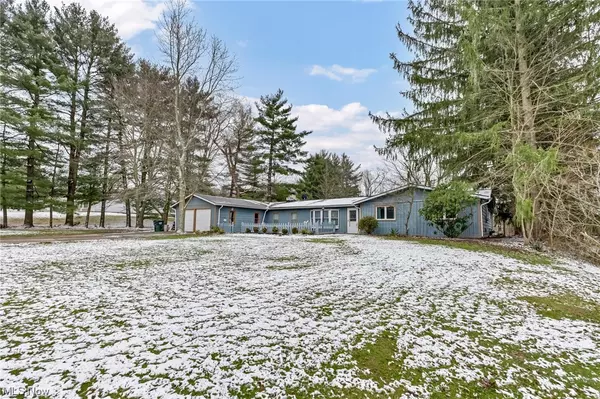For more information regarding the value of a property, please contact us for a free consultation.
8651 Beacon Hill DR Chagrin Falls, OH 44023
Want to know what your home might be worth? Contact us for a FREE valuation!

Our team is ready to help you sell your home for the highest possible price ASAP
Key Details
Sold Price $280,000
Property Type Single Family Home
Sub Type Single Family Residence
Listing Status Sold
Purchase Type For Sale
Square Footage 2,152 sqft
Price per Sqft $130
Subdivision Beacon Hill
MLS Listing ID 5014272
Sold Date 04/11/24
Style Ranch
Bedrooms 5
Full Baths 2
HOA Y/N No
Abv Grd Liv Area 2,152
Year Built 1958
Annual Tax Amount $3,854
Tax Year 2023
Lot Size 1.560 Acres
Acres 1.56
Property Description
Located on a dead end street this sprawling ranch is looking for a new family to call it home. The floor plan is perfectly set up for a master suite off to one end of the home or would make the perfect inlaw suite. The open living room has an exposed wood beam, pellet stove, newer flooring and open to the dining area and kitchen. The kitchen is fully updated with butcher block countertops and fireplace as well! The private back yard is perfect for having summer time fires and is very private. The house sits on almost an acre and a half of land! You don't want to miss this one.
Location
State OH
County Geauga
Rooms
Main Level Bedrooms 5
Interior
Heating Forced Air, Gas
Cooling None
Fireplaces Number 2
Fireplace No
Appliance Microwave, Range, Refrigerator, Water Softener, Washer
Laundry Main Level
Exterior
Parking Features Attached, Electricity, Garage
Garage Spaces 2.0
Garage Description 2.0
Water Access Desc Public
Roof Type Asphalt,Fiberglass
Private Pool No
Building
Entry Level One
Foundation Slab
Sewer Septic Tank
Water Public
Architectural Style Ranch
Level or Stories One
Schools
School District Kenston Lsd - 2804
Others
Tax ID 02-250400
Security Features Smoke Detector(s)
Acceptable Financing Cash, Conventional, FHA, VA Loan
Listing Terms Cash, Conventional, FHA, VA Loan
Financing VA
Read Less
Bought with Michael A Henry • EXP Realty, LLC.
GET MORE INFORMATION





