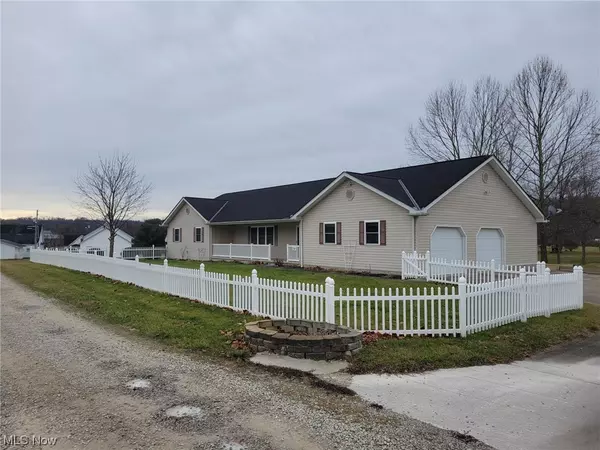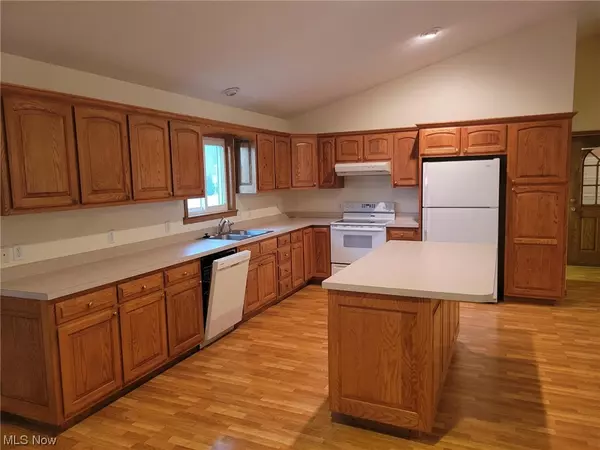For more information regarding the value of a property, please contact us for a free consultation.
3405 Meadow ST Stockport, OH 43787
Want to know what your home might be worth? Contact us for a FREE valuation!

Our team is ready to help you sell your home for the highest possible price ASAP
Key Details
Sold Price $239,000
Property Type Single Family Home
Sub Type Single Family Residence
Listing Status Sold
Purchase Type For Sale
Square Footage 1,824 sqft
Price per Sqft $131
Subdivision Dan Wallace Add
MLS Listing ID 5014081
Sold Date 04/15/24
Style Ranch
Bedrooms 3
Full Baths 2
Half Baths 1
HOA Y/N No
Abv Grd Liv Area 1,824
Year Built 2002
Annual Tax Amount $1,959
Tax Year 2023
Lot Size 0.569 Acres
Acres 0.569
Property Description
If you are looking for easy living, here it is. With over 1800 square feet of living area, there is room for everyone. Enjoy ranch living with the open concept living room, dining room & kitchen areas with cathedral ceiling. The main bedroom has a large walk-in closet and the bath has 2 showers and double vanity. The large oak kitchen has a center island and nice pantry. The entire basement is a blank canvas just waiting for you to make your dream space.
Location
State OH
County Morgan
Rooms
Basement Full, Interior Entry, Unfinished, Walk-Up Access, Sump Pump
Main Level Bedrooms 3
Interior
Interior Features Cathedral Ceiling(s), Eat-in Kitchen, High Ceilings, Kitchen Island, Laminate Counters, Open Floorplan, Pantry, Recessed Lighting, Walk-In Closet(s)
Heating Forced Air, Gas
Cooling Central Air
Fireplaces Type None
Fireplace No
Window Features Double Pane Windows,Insulated Windows
Appliance Dryer, Dishwasher, Disposal, Microwave, Refrigerator, Water Softener, Washer
Laundry Main Level, Laundry Room, Laundry Tub, Sink
Exterior
Exterior Feature Lighting, Rain Gutters
Parking Features Concrete, Driveway, Garage, Garage Door Opener
Garage Spaces 2.0
Garage Description 2.0
Fence Front Yard
Water Access Desc Public
View Neighborhood
Roof Type Asphalt,Fiberglass
Porch Covered, Deck, Porch
Private Pool No
Building
Lot Description Back Yard, Flat, Front Yard, Level
Story 1
Entry Level One
Foundation Concrete Perimeter, Permanent
Sewer Public Sewer
Water Public
Architectural Style Ranch
Level or Stories One
Schools
School District Morgan Lsd - 5801
Others
Tax ID 180-000-870-4
Acceptable Financing Cash, Conventional
Listing Terms Cash, Conventional
Financing FHA
Read Less
Bought with Non-Member Non-Member • Non-Member




