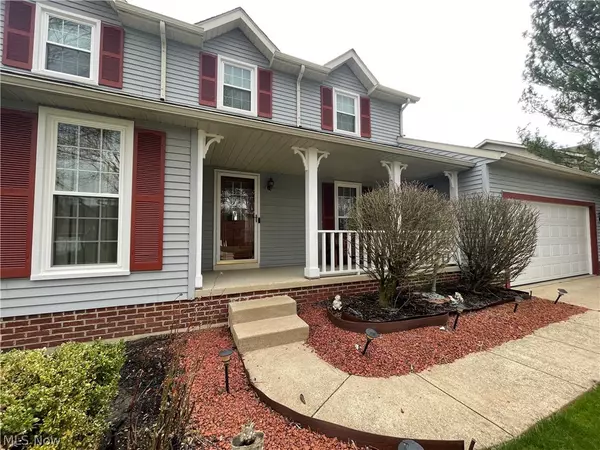For more information regarding the value of a property, please contact us for a free consultation.
8383 Shorthorn DR Sagamore Hills, OH 44067
Want to know what your home might be worth? Contact us for a FREE valuation!

Our team is ready to help you sell your home for the highest possible price ASAP
Key Details
Sold Price $360,000
Property Type Single Family Home
Sub Type Single Family Residence
Listing Status Sold
Purchase Type For Sale
Square Footage 2,206 sqft
Price per Sqft $163
Subdivision Eaton Estates
MLS Listing ID 5028171
Sold Date 04/18/24
Style Colonial
Bedrooms 3
Full Baths 2
Half Baths 1
HOA Fees $35/ann
HOA Y/N Yes
Abv Grd Liv Area 1,806
Year Built 1994
Annual Tax Amount $5,862
Tax Year 2023
Lot Size 0.360 Acres
Acres 0.36
Property Description
Classic Wagner Colonial shows pride of ownership for the past 26 years. Covered front porch welcomes you as you enter the foyer with hardwood floors. Formal Dining room with crown Moulding along with formal living room hugs the foyer, and heading straight back into the kitchen you will find an additional dinette space nestled between the kitchen and family room. The bay window in kitchen overlooks the common area and green space. Plenty of cabinet and counterspace for the chef within. Stainless steel refrigerator, stove, & dishwasher stay, along with washer & dryer. Large deck accessible through sliders off kitchen. Half bath and laundry area complete the first level. Three spacious bedrooms make up the second level along with 2 full baths. The master suite offers a vaulted ceiling with plant shelf, private bath with skylight & walk in closet. The second full bath serves bedrooms two and three. Lower level offers a finished rec room with more space for fun, utility & storage area, workshop and crawl space . Backyard screams "summer fun" with a large deck, wrap around stamped concrete patio & walkway, including a firepit, all with access to the green space for outdoor games. Need to get away for a bit? Head to one of the many Eaton Estate amenities, from outdoor pool, tennis courts, playground, or walking trails. Updates include windows 2016, roof 2009, bathroom floors & fixtures 2017, HVAC. Conveniently located between CLE & AKR, just minutes from shops & dining, Cuy Valley Nat'l Park, Metroparks, Boston Mills & Brandywine ski resorts. Nordonia Schools .
Location
State OH
County Summit
Community Pool, Tennis Court(S)
Rooms
Basement Crawl Space, Full, Partially Finished, Storage Space
Interior
Heating Forced Air, Gas
Cooling Central Air
Fireplaces Number 1
Fireplace Yes
Appliance Dryer, Dishwasher, Range, Refrigerator, Washer
Exterior
Parking Features Attached, Garage, Paved
Garage Spaces 2.0
Garage Description 2.0
Pool Community
Community Features Pool, Tennis Court(s)
View Y/N Yes
Water Access Desc Public
View Trees/Woods
Roof Type Asphalt,Fiberglass
Porch Porch
Private Pool Yes
Building
Builder Name Wagler Homes
Sewer Public Sewer
Water Public
Architectural Style Colonial
Level or Stories Two
Schools
School District Nordonia Hills Csd - 7710
Others
HOA Name Eaton Estates
HOA Fee Include Common Area Maintenance,Recreation Facilities
Tax ID 4503336
Financing Cash
Read Less
Bought with Jen Skvarch • Keller Williams Chervenic Rlty
GET MORE INFORMATION





