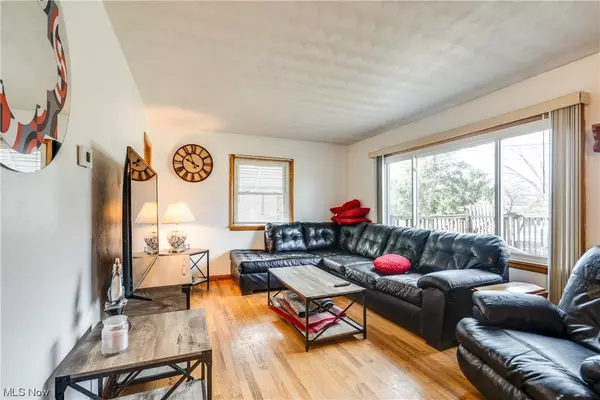For more information regarding the value of a property, please contact us for a free consultation.
565 Celia AVE Akron, OH 44312
Want to know what your home might be worth? Contact us for a FREE valuation!

Our team is ready to help you sell your home for the highest possible price ASAP
Key Details
Sold Price $137,000
Property Type Single Family Home
Sub Type Single Family Residence
Listing Status Sold
Purchase Type For Sale
Square Footage 1,512 sqft
Price per Sqft $90
Subdivision Springfield Mogadore
MLS Listing ID 5022585
Sold Date 04/19/24
Style Ranch
Bedrooms 3
Full Baths 1
HOA Y/N No
Abv Grd Liv Area 1,008
Year Built 1961
Annual Tax Amount $2,020
Tax Year 2023
Lot Size 9,165 Sqft
Acres 0.2104
Property Description
Make this adorable ranch in Springfield School District your new home! The fully fenced-in front yard and front porch welcome you into to this well-maintained house. Step inside and enjoy the cozy living room, with hardwood floors that flow throughout the main level. The eat-in kitchen comes with all appliances and offers ample cabinet and countertop space along with a pantry cabinet equipped with slide out drawers! The three bedrooms are all adorned with hardwood floors and adequate closet space. A full, handicap accessible - with a seat and handrail in the shower - bathroom complete the first floor. Downstairs find a fully waterproofed (lifetime warranty through Ohio State Waterproofing) partially finished, full basement that offers additional living space and plenty of storage space. There is currently a laundry hook up on the first floor as well as in the basement. The spacious two car garage is outfitted with electricity (house has 200 amp service) and has extra storage space. Make this great house your home today!
Location
State OH
County Summit
Rooms
Basement Full, Partially Finished
Main Level Bedrooms 3
Interior
Heating Forced Air, Gas
Cooling Central Air
Fireplace No
Exterior
Parking Features Detached, Garage
Garage Spaces 2.0
Garage Description 2.0
Fence Chain Link
Water Access Desc Well
Roof Type Asphalt,Fiberglass
Accessibility Accessible Full Bath
Porch Deck, Front Porch
Private Pool No
Building
Sewer Public Sewer
Water Well
Architectural Style Ranch
Level or Stories One
Schools
School District Springfield Lsd Summit- 7713
Others
Tax ID 5108470
Acceptable Financing Cash, Conventional, FHA, VA Loan
Listing Terms Cash, Conventional, FHA, VA Loan
Financing FHA
Read Less
Bought with Jaime Prenatt • EXP Realty, LLC.
GET MORE INFORMATION





