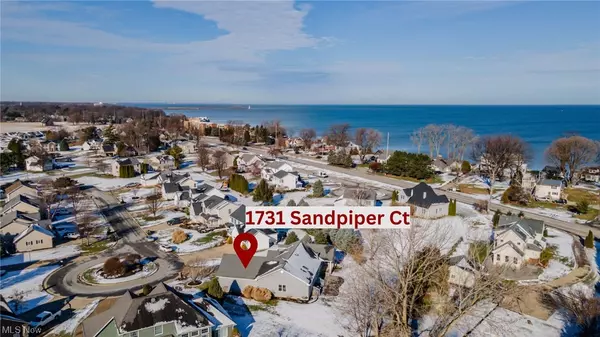For more information regarding the value of a property, please contact us for a free consultation.
1731 Sandpiper CT Huron, OH 44839
Want to know what your home might be worth? Contact us for a FREE valuation!

Our team is ready to help you sell your home for the highest possible price ASAP
Key Details
Sold Price $454,000
Property Type Single Family Home
Sub Type Single Family Residence
Listing Status Sold
Purchase Type For Sale
Square Footage 4,838 sqft
Price per Sqft $93
Subdivision Huron Green Sub #1
MLS Listing ID 5009326
Sold Date 04/25/24
Style Contemporary,Modern
Bedrooms 3
Full Baths 3
HOA Fees $16/ann
HOA Y/N Yes
Abv Grd Liv Area 2,419
Year Built 2001
Annual Tax Amount $4,675
Tax Year 2022
Lot Size 0.412 Acres
Acres 0.412
Property Description
Custom-built, lake-adjacent, contemporary home with over 2,400 sq ft on a cul-de-sac in Huron Green subdivision. This all-electric home sits on .41 acres and offers 3 beds and 3 full baths. The open concept features a formal dining room, tray ceiling, floor-to-ceiling windows, and sconce lighting. A vaulted great room with corner fireplace is open to the kitchen and has windows overlooking the yard. The large eat-in kitchen features maple cabinets, a pantry, stainless appliances, and French doors leading to a stamped patio. A spacious owner's suite includes a walk-in closet, jetted tub, dual sinks, shower & access to a covered porch. Two additional bedrooms complete the main floor, one has an accessible en suite with shower & access to the outside. A bonus room offers flexibility as an office, playroom, study--you decide! Along with plenty of storage throughout, enjoy the convenience of the home's laundry room with built-in cabinets and utility sink, and an extra large mud room. Full basement with walk-out Bilco doors, a dual sump pump system, with a bathroom rough-in awaits your finishing touches. Additional highlights: builder upgrades like solid wood doors, rounded corners, 4 walk-in closets, H/W heater 2024, Microwave 2024 & so much more!
Location
State OH
County Erie
Rooms
Basement Full, Unfinished, Sump Pump
Main Level Bedrooms 3
Interior
Interior Features Jetted Tub
Heating Geothermal, Other
Cooling Central Air
Fireplaces Number 1
Fireplace Yes
Appliance Built-In Oven, Dryer, Dishwasher, Disposal, Microwave, Range, Refrigerator, Washer
Exterior
Parking Features Attached, Garage, Garage Door Opener, Paved, Water Available
Garage Spaces 2.0
Garage Description 2.0
View Y/N Yes
Water Access Desc Public
View Lake
Roof Type Asphalt,Fiberglass
Accessibility Accessible Doors
Porch Patio, Porch
Private Pool No
Building
Lot Description Cul-De-Sac
Sewer Public Sewer
Water Public
Architectural Style Contemporary, Modern
Level or Stories Two
Schools
School District Huron Csd - 2202
Others
HOA Name Huron Green Homeowners Association
Tax ID 39-00943-020
Security Features Smoke Detector(s)
Financing Conventional
Special Listing Condition Standard
Read Less
Bought with Christopher Stanley • Berkshire Hathaway HomeServices Stouffer Realty
GET MORE INFORMATION





