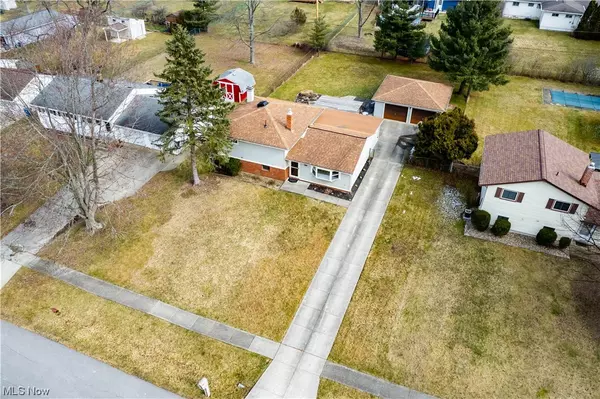For more information regarding the value of a property, please contact us for a free consultation.
13375 Yager DR Strongsville, OH 44149
Want to know what your home might be worth? Contact us for a FREE valuation!

Our team is ready to help you sell your home for the highest possible price ASAP
Key Details
Sold Price $262,000
Property Type Single Family Home
Sub Type Single Family Residence
Listing Status Sold
Purchase Type For Sale
Square Footage 2,296 sqft
Price per Sqft $114
Subdivision Westwood Estates 05
MLS Listing ID 5019781
Sold Date 04/19/24
Style Split-Level
Bedrooms 4
Full Baths 2
HOA Y/N No
Abv Grd Liv Area 2,044
Year Built 1960
Annual Tax Amount $3,482
Tax Year 2023
Lot Size 0.306 Acres
Acres 0.3062
Property Description
Check out this spacious Strongsville Split Level with an addition off the back of the home for an extended dining room area, eat-in kitchen and 1st floor master bedroom or office! This nice home is 2044 square feet plus a lower level, has 4 bedrooms, 2 full baths, a 2 car garage, covered deck and fully fenced yard. The living room and dining room have vaulted ceilings and a wood/stone feature wall. A unique feature with the additional allowed for two entrances to a cozy lower level family room with a working gas fireplace the current owners enjoy. There are 3 bedrooms upstairs and a newer remodeled full bath in 2017. All appliances stay in the eat-in kitchen, including a brand new dishwasher (2023) newer gas range (2021), refrigerator and microwave. Washer and new dryer (2021) in Utility room stay. Additional updates include: Furnace (2015) Hot Water Tank (2018), Chimney tuck pointing (2021), Newer roof over addition (2021) and house roof (2006) both tear offs, Newer front/rear exterior and storm doors (2022). Sellers are offering a one-year home warranty too!
Location
State OH
County Cuyahoga
Rooms
Basement Partially Finished
Main Level Bedrooms 1
Interior
Interior Features Ceiling Fan(s), Eat-in Kitchen, Vaulted Ceiling(s)
Heating Forced Air, Gas
Cooling Central Air
Fireplaces Number 1
Fireplaces Type Basement, Gas Log
Fireplace Yes
Appliance Dryer, Dishwasher, Microwave, Range, Refrigerator, Washer
Laundry In Basement, Laundry Room
Exterior
Parking Features Garage Faces Front, Garage
Garage Spaces 2.0
Garage Description 2.0
Fence Chain Link
Water Access Desc Public
Roof Type Asphalt,Fiberglass
Porch Deck
Private Pool No
Building
Sewer Public Sewer
Water Public
Architectural Style Split-Level
Level or Stories Three Or More, Multi/Split
Schools
School District Strongsville Csd - 1830
Others
Tax ID 392-32-055
Acceptable Financing Cash, Conventional, FHA, VA Loan
Listing Terms Cash, Conventional, FHA, VA Loan
Financing FHA
Read Less
Bought with Edward F McDermott • Century 21 Homestar




