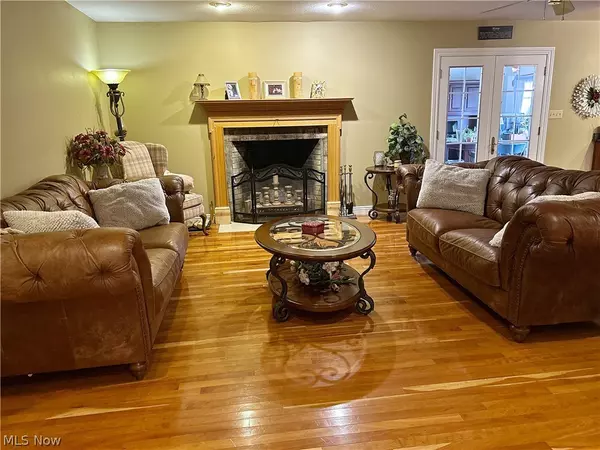For more information regarding the value of a property, please contact us for a free consultation.
10987 Plank RD Montville, OH 44064
Want to know what your home might be worth? Contact us for a FREE valuation!

Our team is ready to help you sell your home for the highest possible price ASAP
Key Details
Sold Price $385,000
Property Type Single Family Home
Sub Type Single Family Residence
Listing Status Sold
Purchase Type For Sale
Square Footage 2,206 sqft
Price per Sqft $174
Subdivision Montville Secs 24 & 25
MLS Listing ID 5018038
Sold Date 04/30/24
Style Contemporary,Conventional,Ranch
Bedrooms 3
Full Baths 3
Construction Status Updated/Remodeled
HOA Y/N No
Abv Grd Liv Area 2,206
Year Built 1989
Annual Tax Amount $4,302
Tax Year 2023
Lot Size 8.250 Acres
Acres 8.25
Property Description
Remarkable mini farm on 8.25 acres in Montville. 3 bedroom, 3 full bathrooms. Living room w/Fireplace, Gourmet kitchen with high end appliances and breakfast bar, Formal dining room with pocket doors, office or playroom, wide hallway and oversized foyer. Main laundry room on first floor. The lower level is a blank slate and ready to be finished with high ceilings and plenty of outlets added.
The pool room and loft room above it was added in 2000 and has vaulted ceilings, wrap around windows, a full fireplace, a laundry room, plumbed for a full bathroom and plenty of room for entertaining. The kidney shaped indoor pool as seating and a standing ledge all around along with a diving board and slide. 6 person hot tub has a built in "lounger" seat and multi jets. The barn/stable has 3 stalls, electric and water. The pasture needs some tlc and most of the electric fencing is still in-tack. To complete this property this is a large pond in the front and a horseshoe driveway. Berkshire Local Schools.
Location
State OH
County Geauga
Rooms
Other Rooms Barn(s), Other, Pool House
Basement Concrete, Unfinished, Walk-Up Access, Walk-Out Access, Sump Pump
Main Level Bedrooms 3
Interior
Interior Features Wet Bar, Breakfast Bar, Built-in Features, Ceiling Fan(s), Cathedral Ceiling(s), Central Vacuum, Double Vanity, Entrance Foyer, Eat-in Kitchen, Granite Counters, High Ceilings, Kitchen Island, Laminate Counters, Open Floorplan, Soaking Tub, Bar, Walk-In Closet(s), Air Filtration, Jetted Tub
Heating Baseboard, Fireplace(s), Hot Water, Propane, Steam, Zoned
Cooling Attic Fan, Window Unit(s)
Fireplaces Number 1
Fireplaces Type Living Room, Wood Burning
Equipment Air Purifier
Fireplace Yes
Window Features Double Pane Windows,Insulated Windows,Screens
Appliance Built-In Oven, Cooktop, Dryer, Dishwasher, Disposal, Microwave, Refrigerator, Water Softener, Washer
Laundry Main Level, Lower Level, Laundry Room
Exterior
Exterior Feature Fire Pit, Other
Parking Features Attached, Electricity, Garage, Inside Entrance, Garage Faces Side
Garage Spaces 3.0
Garage Description 3.0
Fence Electric, Partial
Pool Heated, Indoor, In Ground, Other, Pool Cover
View Y/N Yes
Water Access Desc Well
View Pond, Trees/Woods
Roof Type Asphalt,Fiberglass
Porch Front Porch, Porch
Private Pool Yes
Building
Lot Description Back Yard, Farm, Front Yard, Horse Property, Pasture, Pond, Stream/Creek, Spring, Wooded
Story 1
Foundation Block
Sewer Septic Tank
Water Well
Architectural Style Contemporary, Conventional, Ranch
Level or Stories One and One Half, One
Additional Building Barn(s), Other, Pool House
Construction Status Updated/Remodeled
Schools
School District Berkshire Lsd - 2801
Others
Tax ID 20-013800
Security Features Smoke Detector(s)
Acceptable Financing Cash, Conventional
Listing Terms Cash, Conventional
Financing Conventional
Read Less
Bought with Inna M Muravin • Engel & Völkers Distinct
GET MORE INFORMATION





