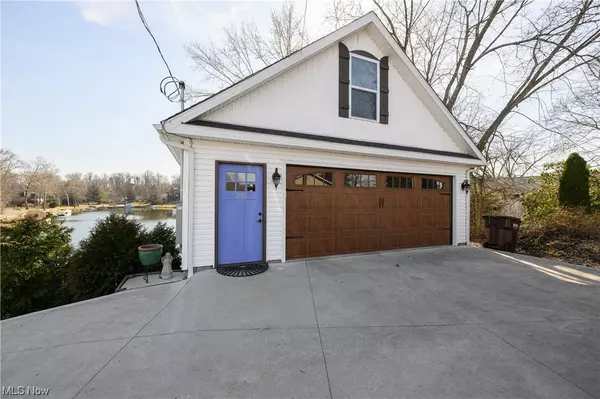For more information regarding the value of a property, please contact us for a free consultation.
232 Oak DR NW North Canton, OH 44720
Want to know what your home might be worth? Contact us for a FREE valuation!

Our team is ready to help you sell your home for the highest possible price ASAP
Key Details
Sold Price $514,000
Property Type Single Family Home
Sub Type Single Family Residence
Listing Status Sold
Purchase Type For Sale
Square Footage 3,400 sqft
Price per Sqft $151
Subdivision Willowdale Lake
MLS Listing ID 5021120
Sold Date 05/02/24
Style Cape Cod,Cottage,Colonial,Conventional,Patio Home
Bedrooms 4
Full Baths 3
Half Baths 1
Construction Status Updated/Remodeled
HOA Fees $65
HOA Y/N Yes
Abv Grd Liv Area 3,000
Year Built 1918
Annual Tax Amount $4,505
Tax Year 2023
Lot Size 1,799 Sqft
Acres 0.0413
Property Description
Welcome to your new home at 232 Oak Dr NW at the private Willowdale Lake. This waterfront hm is in the Jax Local School System! The hm is a unique, one-of-a-kind very chic home. It's feel is vintage combined with modern! The 2-car gar has a laundry sink w/ water & an add'l storage area & a surprise! There is a private door which when you go up the staircase you'll find a full bedrm w/ full bath! Great for guests or maybe a private office! Entertain in the open concept kitchen, great rm & lake view rm. The kitchen boasts SS appliances, a very long ctr island to gather w/ friends. Guests will gather in the liv rm which boosts a gorgeous gas FP. Eat dinner next to the wall of glass & watch beautiful sunsets on the lake. This level has a huge pantry and a very tasteful 1/2 bath. The staircase along the wall with the vaulted ceiling takes you to 2 add'l bedrms and a full bath. The lower level has a glass slider that opens to a patio under the upper deck. This level hosts a stunning view of the lake in this master suite with an en-suite luxury bath & a walk-in closet. Walk through to the rear hall which has a huge laundry room & another private finished area for whatever needs you might have for this space. Custom blinds throughout home. Look close & you'll spot our resident blue herons! The add'l lot you would own has a firepit area to enjoy on those cooler evenings. The improvements here were very lovingly done by adding an interlocking stonewall, river-rock, mulch & plantings. Electric outside was professionally added from walkways to the dock. The hm comes w/ the pontoon boat (new motor & charger). Equipped w/2 kayaks for like life living! This is a private lake, all electric motors (no gas) for the quiet enjoyment of paddle boating, kayaking or swimming. This is a fully stocked lake to enjoy fishing here & a private clubhouse to have dinner at the grill rm. Call today! Accepted offer will be interviewed by the HOA. There will also be an application to fill out.
Location
State OH
County Stark
Direction Southwest
Rooms
Basement Daylight, Full, Finished, Walk-Out Access, Sump Pump
Interior
Interior Features Breakfast Bar, Ceiling Fan(s), Chandelier, Cathedral Ceiling(s), Double Vanity, Granite Counters, High Ceilings, Kitchen Island, Primary Downstairs, Open Floorplan, Recessed Lighting, Vaulted Ceiling(s), Walk-In Closet(s)
Heating Forced Air, Fireplace(s)
Cooling Central Air, Ceiling Fan(s)
Fireplaces Number 1
Fireplaces Type Blower Fan, Family Room, Gas Log, Gas
Fireplace Yes
Window Features Blinds
Appliance Dishwasher, Microwave, Range, Refrigerator, Water Softener
Laundry In Basement
Exterior
Exterior Feature Dock, Fire Pit
Parking Features Attached, Garage
Garage Spaces 2.0
Garage Description 2.0
Waterfront Description Lake Front,Waterfront
View Y/N Yes
Water Access Desc Well
Roof Type Asphalt,Fiberglass
Private Pool No
Building
Lot Description Fishing Pond(s), Lake Front, Landscaped, Sloped, Waterfront
Faces Southwest
Story 2
Sewer Septic Tank
Water Well
Architectural Style Cape Cod, Cottage, Colonial, Conventional, Patio Home
Level or Stories Three Or More, Two
Construction Status Updated/Remodeled
Schools
School District Jackson Lsd - 7605
Others
HOA Name Willowdale Country Club
HOA Fee Include Other
Tax ID 01619093
Security Features Security System,Smoke Detector(s)
Financing Conventional
Read Less
Bought with Polly S Lorenzo • Keller Williams Greater Metropolitan
GET MORE INFORMATION





