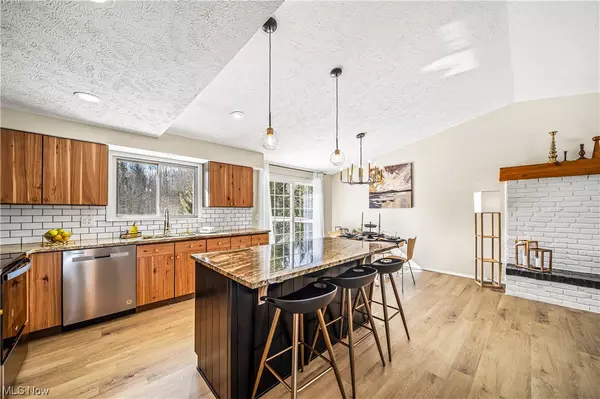For more information regarding the value of a property, please contact us for a free consultation.
16415 Joanne DR Montville, OH 44064
Want to know what your home might be worth? Contact us for a FREE valuation!

Our team is ready to help you sell your home for the highest possible price ASAP
Key Details
Sold Price $300,000
Property Type Single Family Home
Sub Type Single Family Residence
Listing Status Sold
Purchase Type For Sale
Square Footage 1,700 sqft
Price per Sqft $176
Subdivision Joann Sub
MLS Listing ID 5020323
Sold Date 05/03/24
Style Bi-Level
Bedrooms 3
Full Baths 2
Half Baths 1
HOA Y/N No
Abv Grd Liv Area 1,700
Year Built 1978
Annual Tax Amount $2,090
Tax Year 2023
Lot Size 1.730 Acres
Acres 1.73
Property Description
This Spacious home has been completely updated. Boasting 3 bedrooms and 2.5 baths, it offers a open/comfortable and inviting living space for your family. The Bright and airy Kitchen offers, New faced cabinets, Hickory doors, granite counters, tile backsplash, updated fixtures, & appliances, Breakfast bar island. Dining has sliders to spacious deck overlooking private yard. Living Room open offers wood burning fireplace for those cozy nights.The primary bedroom boasts an en-suite bathroom, Two additional bedrooms on the upper -level The lower level offers versatile living space, perfect for 4th bedroom, office, or playroom. Half bath & laundry also on this level. 1.73 acres for you to explore and build on, a rare opportunity to make it your own. All appliances stay including the refrigerator, stove, dishwasher, washer, and dryer. Updates include: Roof,Windows, Pressure Tank, Well Pump, Trex Deck, Water proof Bsmt, additional drainage around home, Flooring, Lighting, Kitchen, Baths, Appliances, Freshly Painted & Decorated Throughout. Home Warranty.
Don't Miss it.
Location
State OH
County Geauga
Rooms
Other Rooms Outbuilding, Shed(s)
Basement Full, Finished, Walk-Out Access
Main Level Bedrooms 3
Interior
Interior Features Breakfast Bar, Eat-in Kitchen, Granite Counters, Kitchen Island
Heating Electric, Forced Air, Fireplace(s)
Cooling Central Air
Fireplaces Number 1
Fireplaces Type Basement, Bath, Den, Wood Burning
Fireplace Yes
Appliance Cooktop, Dryer, Dishwasher, Microwave, Range, Refrigerator, Washer
Laundry Electric Dryer Hookup, In Basement
Exterior
Parking Features Attached, Garage, Garage Door Opener
Garage Spaces 2.0
Garage Description 2.0
Water Access Desc Well
Roof Type Asphalt,Fiberglass
Porch Deck
Private Pool No
Building
Lot Description Back Yard, Irregular Lot, Landscaped
Sewer Septic Tank
Water Well
Architectural Style Bi-Level
Level or Stories Two, Multi/Split
Additional Building Outbuilding, Shed(s)
Schools
School District Berkshire Lsd - 2801
Others
Tax ID 20-058150
Security Features Smoke Detector(s)
Acceptable Financing Cash, Conventional, FHA, VA Loan
Listing Terms Cash, Conventional, FHA, VA Loan
Financing Conventional
Read Less
Bought with Sam Zimmer • Keller Williams Greater Metropolitan
GET MORE INFORMATION





