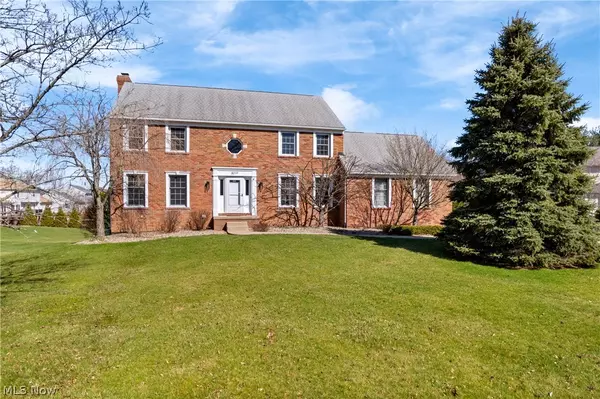For more information regarding the value of a property, please contact us for a free consultation.
8019 Glendevan NW Massillon, OH 44646
Want to know what your home might be worth? Contact us for a FREE valuation!

Our team is ready to help you sell your home for the highest possible price ASAP
Key Details
Sold Price $555,000
Property Type Single Family Home
Sub Type Single Family Residence
Listing Status Sold
Purchase Type For Sale
Square Footage 3,772 sqft
Price per Sqft $147
Subdivision Gloucester Village
MLS Listing ID 5011905
Sold Date 05/17/24
Style Colonial,Conventional
Bedrooms 5
Full Baths 3
Half Baths 1
Construction Status Updated/Remodeled
HOA Fees $8/ann
HOA Y/N Yes
Abv Grd Liv Area 2,784
Year Built 1990
Annual Tax Amount $5,964
Tax Year 2022
Lot Size 0.655 Acres
Acres 0.6547
Property Description
Discover the epitome of luxury living in this stunning 5-bedroom, 4-bathroom residence, nestled in close proximity to the prestigious Shady Hollow Country Club. Spanning 3,772 square feet, this home offers a perfect blend of sophistication and comfort. As you enter, be captivated by the grandeur of the spacious living areas, bathed in natural light from a multitude of windows that frame scenic views of the surrounding beauty, especially in the rear of the home. The gourmet kitchen, equipped with new stainless steel appliances and stylish finishes, is a chef's haven, perfect for culinary creations and entertaining alike. The master suite is a sanctuary of relaxation, featuring an indulgent ensuite bathroom with tiled shower, soaking tub, skylights, and abundant closet space. The master suite also offers an ample study area thru trendy barn doors. Two additional bedrooms upstairs are generously sized and thoughtfully designed, provide flexibility for guest accommodation, a home office, or a playroom. One of the standout features of this residence is the full finished walk-out basement, offering a versatile space that includes both a second kitchen and laundry– the possibilities for use are endless! This space could easily be used as an in-law suite, providing it's own separate entrance, two well sized bedrooms, and full bath. Step outside onto the expansive deck overlooking the lush backyard, providing a serene retreat for outdoor enjoyment and al fresco dining. Additional highlights include a completely updated kitchen, first floor laundry and mud room, hardwood floors, and gorgeous new lighting, elevating this home to a league of its own. It's location ensures easy access to premier golfing, social events, and a community atmosphere as it sits near to Jackson High School, shopping, restaurants and more. Don't miss the chance to call this exquisite property your own. Schedule a showing today and experience luxury living at it's finest!
Location
State OH
County Stark
Rooms
Other Rooms Garage(s), Outbuilding
Basement Apartment, Exterior Entry, Full, Finished, Walk-Out Access
Interior
Interior Features Breakfast Bar, Bookcases, Built-in Features, Tray Ceiling(s), Ceiling Fan(s), Chandelier, Crown Molding, Dry Bar, Coffered Ceiling(s), Double Vanity, Entrance Foyer, Eat-in Kitchen, Granite Counters, High Ceilings, In-Law Floorplan, Kitchen Island, Soaking Tub, Vaulted Ceiling(s), Bar, Walk-In Closet(s), Jetted Tub
Heating Baseboard, Forced Air
Cooling Central Air
Fireplaces Number 1
Fireplaces Type Gas, Gas Log, Living Room, Wood Burning
Fireplace Yes
Window Features Double Pane Windows,Shutters
Appliance Dryer, Dishwasher, Disposal, Microwave, Range, Refrigerator, Washer
Laundry In Basement, Main Level, Lower Level, Multiple Locations
Exterior
Exterior Feature Balcony
Parking Features Additional Parking, Attached, Concrete, Direct Access, Driveway, Detached, Garage Faces Front, Garage, Garage Door Opener, Garage Faces Side
Garage Spaces 4.0
Garage Description 4.0
View Y/N Yes
Water Access Desc Public
View Golf Course
Roof Type Asphalt,Fiberglass
Porch Covered, Deck, Patio, Balcony
Private Pool No
Building
Lot Description Back Yard, Close to Clubhouse, Near Golf Course, Landscaped
Foundation Block
Sewer Public Sewer
Water Public
Architectural Style Colonial, Conventional
Level or Stories Three Or More
Additional Building Garage(s), Outbuilding
Construction Status Updated/Remodeled
Schools
School District Jackson Lsd - 7605
Others
HOA Name Glouster Village
Tax ID 01617446
Security Features Security System
Acceptable Financing Cash, Conventional, FHA, VA Loan
Listing Terms Cash, Conventional, FHA, VA Loan
Financing VA
Special Listing Condition Standard
Read Less
Bought with David S Bratanov • Century 21 DeAnna Realty
GET MORE INFORMATION





