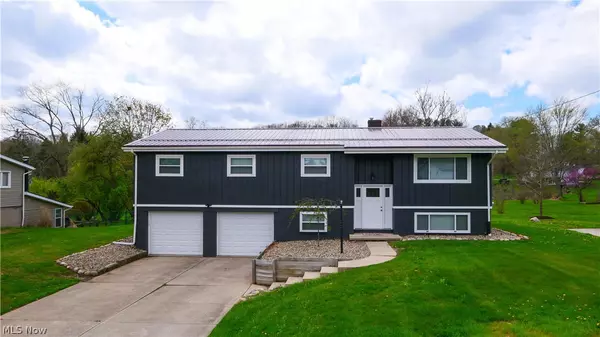For more information regarding the value of a property, please contact us for a free consultation.
5671 Horning RD Kent, OH 44240
Want to know what your home might be worth? Contact us for a FREE valuation!

Our team is ready to help you sell your home for the highest possible price ASAP
Key Details
Sold Price $320,000
Property Type Single Family Home
Sub Type Single Family Residence
Listing Status Sold
Purchase Type For Sale
Square Footage 2,400 sqft
Price per Sqft $133
Subdivision Rockton Heights
MLS Listing ID 5031967
Sold Date 05/23/24
Style Bi-Level
Bedrooms 3
Full Baths 2
Construction Status Updated/Remodeled
HOA Y/N No
Abv Grd Liv Area 1,500
Year Built 1971
Annual Tax Amount $3,620
Tax Year 2023
Lot Size 0.645 Acres
Acres 0.6446
Property Description
Move right into this stunning bi-level that has been updated from head to toe!! The freshly painted exterior, new metal roof, and windows give this home great curb appeal. On the top level, find an open concept living space with an inviting family and dining room that has loads of natural light. The kitchen which has been recently remodeled with granite countertops and new stainless steel appliances. Also on this level is the master bedroom, full bath with double sinks and two additional bedrooms. On the lower level you can access another full bathroom, the oversized two car garage and laundry room. There is an office space that could be used as a fourth bedroom or storage. Enjoy entertaining in the expansive second living room equipped with a wet bar/kitchenette. The new sliding doors with between-the-glass blinds walk out to the newly poured stamped concrete patio where you can enjoy the beautiful backyard! This turn-key home has so much to offer, ask for a list of updates!
Location
State OH
County Portage
Rooms
Basement Finished
Main Level Bedrooms 3
Interior
Heating Forced Air, Gas
Cooling Central Air
Fireplace No
Appliance Dishwasher, Range, Refrigerator
Exterior
Parking Features Attached, Garage
Garage Spaces 2.0
Garage Description 2.0
Water Access Desc Well
Roof Type Metal
Private Pool No
Building
Sewer Public Sewer
Water Well
Architectural Style Bi-Level
Level or Stories Two, Multi/Split
Construction Status Updated/Remodeled
Schools
School District Kent Csd - 6705
Others
Tax ID 12-016-10-00-020-000
Security Features Security System
Acceptable Financing Cash, Conventional, FHA, VA Loan
Listing Terms Cash, Conventional, FHA, VA Loan
Financing Conventional
Read Less
Bought with Shannon M Pansmith • EXP Realty, LLC.
GET MORE INFORMATION





