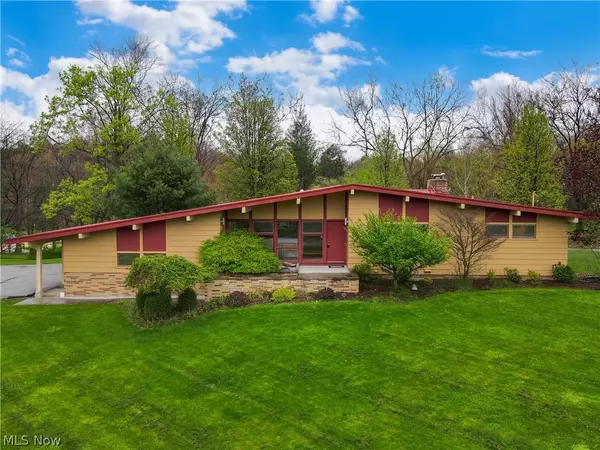For more information regarding the value of a property, please contact us for a free consultation.
7151 Rotary DR Walton Hills, OH 44146
Want to know what your home might be worth? Contact us for a FREE valuation!

Our team is ready to help you sell your home for the highest possible price ASAP
Key Details
Sold Price $330,000
Property Type Single Family Home
Sub Type Single Family Residence
Listing Status Sold
Purchase Type For Sale
Square Footage 2,155 sqft
Price per Sqft $153
Subdivision Walton Hills Estates 09
MLS Listing ID 5032963
Sold Date 05/24/24
Style Contemporary,Ranch
Bedrooms 3
Full Baths 2
Half Baths 1
HOA Y/N No
Abv Grd Liv Area 1,584
Year Built 1962
Annual Tax Amount $5,445
Tax Year 2023
Lot Size 0.671 Acres
Acres 0.6713
Property Description
Welcome to this cool mid-century raised ranch with today's open floor plan, updated kitchen and baths and wood flooring! The light filled rooms overlook the swim club community of Walton Hills Lake Club. The inviting foyer opens to the great room with beamed cathedral ceilings, a wall of windows, and a wood-burning fireplace. The well-equipped kitchen has ample cabinetry and newer stainless steel appliances. Three bedrooms are found with original hardwood flooring, ceiling fans, and generous closet space. The updated hall bath adjoins the master bedroom as well. The walk-out lower-level family room is spacious with tons a light, a wet bar, and wood wood-burning brick faced fireplace! A cozy paneled den offers an added dimension for quiet times and study, craft room, or possibly a fourth bedroom with a full bath nearby. There are two laundry hook ups available, one with a stackable washer and dryer, the other in a separate room. A convenient half bath is found here as well. The oversized two-car garage has plenty of storage and has possible expansion. Incredible list of improvements includes metal roof & gutters (2023), all interior paint (2024), updated full bath (2024), electric panel and outlets (2023), hot water tank (2022), driveway (2017), kitchen (2016), front cement walk and patio (2016), chimney rebuild with new caps (2016), and much more!!! Tremendous home! Come get it!! UPDATE - MULTIPLE OFFERS. SELLER IS ENTERTAINING HIGHEST AND BEST OFFERS BY MONDAY AT 9PM
Location
State OH
County Cuyahoga
Rooms
Basement Full, Finished, Partially Finished, Storage Space, Walk-Out Access, Sump Pump
Main Level Bedrooms 3
Interior
Interior Features Beamed Ceilings, Wet Bar, Ceiling Fan(s), Cathedral Ceiling(s), Entrance Foyer, High Ceilings, Open Floorplan, Bar
Heating Forced Air
Cooling Central Air
Fireplaces Number 2
Fireplaces Type Basement, Great Room, Wood Burning
Fireplace Yes
Appliance Dryer, Dishwasher, Range, Refrigerator, Washer
Laundry In Basement
Exterior
Parking Features Attached, Driveway, Garage, Oversized
Garage Spaces 2.0
Garage Description 2.0
Waterfront Description Beach Front
View Y/N Yes
Water Access Desc Public
Roof Type Metal,Shingle
Porch Deck, Porch
Private Pool No
Building
Lot Description Beach Front, Back Yard, Front Yard, Gentle Sloping, Landscaped, Pie Shaped Lot, Views
Story 1
Sewer Public Sewer
Water Public
Architectural Style Contemporary, Ranch
Level or Stories One
Schools
School District Bedford Csd - 1803
Others
Tax ID 794-02-026
Acceptable Financing Cash, Conventional, FHA, VA Loan
Listing Terms Cash, Conventional, FHA, VA Loan
Financing VA
Read Less
Bought with Darlene Duncan • Century 21 Homestar
GET MORE INFORMATION





