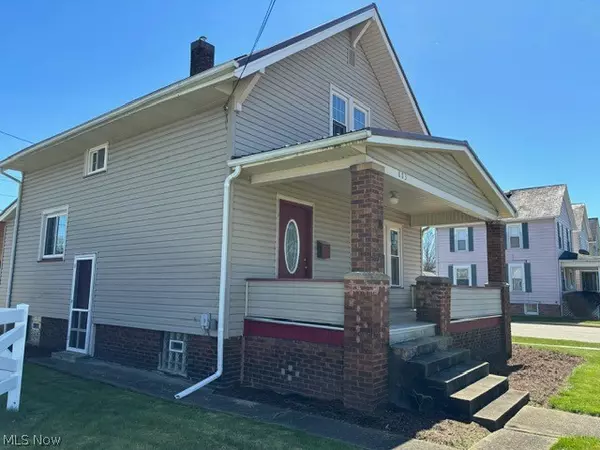For more information regarding the value of a property, please contact us for a free consultation.
803 N Uhrich ST Uhrichsville, OH 44683
Want to know what your home might be worth? Contact us for a FREE valuation!

Our team is ready to help you sell your home for the highest possible price ASAP
Key Details
Sold Price $161,000
Property Type Single Family Home
Sub Type Single Family Residence
Listing Status Sold
Purchase Type For Sale
Square Footage 1,078 sqft
Price per Sqft $149
Subdivision Heston & Hestons Gorley Add
MLS Listing ID 5029206
Sold Date 05/24/24
Style Conventional
Bedrooms 3
Full Baths 1
HOA Y/N No
Abv Grd Liv Area 1,078
Year Built 1922
Annual Tax Amount $1,180
Tax Year 2023
Lot Size 6,290 Sqft
Acres 0.1444
Property Description
Welcome home! Recently updated 3 bedroom, 1 bath home in the heart of Uhrichsville!
Abundant storage in the fully equipped kitchen with hickory cabinetry (2017) and an island to
enjoy your morning coffee. Spacious dining room with plentiful light! Beautiful French doors
open into the living room. Cozy up to the gas fireplace in the winter. A master bedroom with 2
walk-in closets and 2 additional bedrooms on the second floor. The full upper bathroom has
been remodeled with a new tub and surround. Entertaining, covered back patio with wood plank
ceiling and fan. Enjoy the fire pit area in the back yard as well!! Oversized two-stall detached
garage (2007) There is an additional gravel parking spot next to the garage. Updates include
newer carpeting throughout (2024), Metal roof on the house (2015), interior paint (2024),
windows (2016), bedroom lighting (2024). All appliances are included. Call to schedule a
showing today!!
Location
State OH
County Tuscarawas
Rooms
Basement Full, Unfinished
Interior
Heating Forced Air, Gas
Cooling Central Air
Fireplaces Number 1
Fireplaces Type Gas, Ventless
Fireplace Yes
Appliance Dryer, Microwave, Range, Refrigerator, Water Softener, Washer
Laundry Electric Dryer Hookup, In Basement
Exterior
Parking Features Garage, Garage Door Opener
Garage Spaces 2.0
Garage Description 2.0
Water Access Desc Public
Roof Type Metal
Porch Rear Porch, Front Porch
Private Pool No
Building
Sewer Public Sewer
Water Public
Architectural Style Conventional
Level or Stories Two
Schools
School District Claymont Csd - 7901
Others
Tax ID 4100220000
Acceptable Financing Cash, Conventional, FHA, USDA Loan, VA Loan
Listing Terms Cash, Conventional, FHA, USDA Loan, VA Loan
Financing Conventional
Read Less
Bought with Kate E Overton • Kaufman Realty & Auction, LLC.
GET MORE INFORMATION





