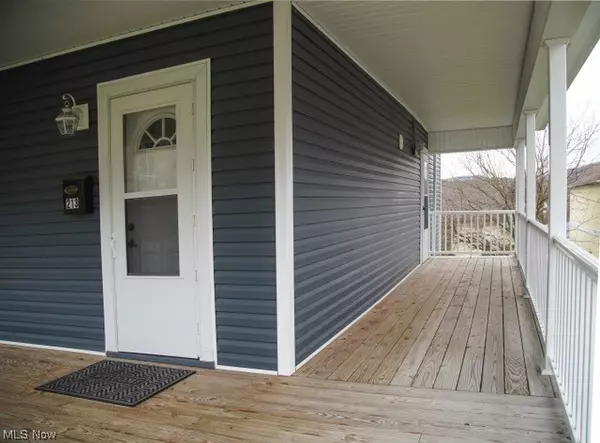For more information regarding the value of a property, please contact us for a free consultation.
213 Indiana AVE Chester, WV 26034
Want to know what your home might be worth? Contact us for a FREE valuation!

Our team is ready to help you sell your home for the highest possible price ASAP
Key Details
Sold Price $149,900
Property Type Single Family Home
Sub Type Single Family Residence
Listing Status Sold
Purchase Type For Sale
Square Footage 1,463 sqft
Price per Sqft $102
MLS Listing ID 5009960
Sold Date 05/28/24
Style Conventional,Traditional
Bedrooms 3
Full Baths 1
Half Baths 1
HOA Y/N No
Abv Grd Liv Area 1,232
Year Built 1910
Annual Tax Amount $1,407
Tax Year 2023
Lot Size 2,178 Sqft
Acres 0.05
Property Description
If you love the old world charm of homes from a more romantic era, but want the luxury and convenience of a modern updated home, then look no further. This home has it all! Sit outside on your wrap around porch, read a good book or enjoy time with family and friends. Meet your guests in the main foyer and then have a relaxing chat in your bright, airy living room. Entertain in your formal dining room or have a cozy breakfast in your Charming kitchen with plenty of cabinetry and counter space. A main level half bath shares space with first floor laundry for added convenience. Enjoy the master bedroom with plenty of room. Two additional bedrooms offer space for additional family and friends or turn one into an office space if your work from home. Additional entertainment space is available in the finished basement bonus room. Best of all - This home has been updated so that you can enjoy your life without worrying about mechanical breakdowns. Rest easy with the knowledge that this home has a new metal roof, gutters, downspouts, soffit, fascia, maintenance free vinyl siding and windows, blown in insulation and wrap around porch. Other new features include a new furnace. 50 gallon hot water tank, 200 amp electric box, flooring, carpet, lighting and ceiling fans
Location
State WV
County Hancock
Rooms
Basement Full, Partially Finished, Walk-Out Access
Interior
Interior Features Entrance Foyer
Heating Forced Air, Gas
Cooling Ceiling Fan(s), None
Fireplace No
Laundry Main Level
Exterior
Parking Features No Garage, None, On Street
Water Access Desc Public
Roof Type Metal
Porch Covered, Porch, Side Porch, Wrap Around
Private Pool No
Building
Story 2
Sewer Public Sewer
Water Public
Architectural Style Conventional, Traditional
Level or Stories Two
Schools
School District Oak Glen Hs - 6103
Others
Tax ID 0131
Security Features Smoke Detector(s)
Financing FHA,USDA
Read Less
Bought with Erica Tamburin • RE/MAX Broadwater
GET MORE INFORMATION





