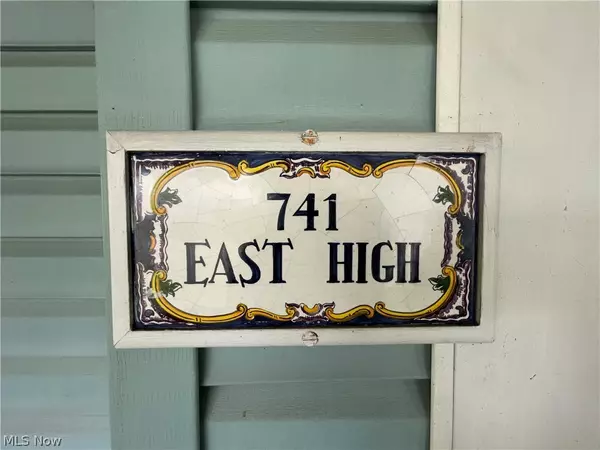For more information regarding the value of a property, please contact us for a free consultation.
741 E High AVE New Philadelphia, OH 44663
Want to know what your home might be worth? Contact us for a FREE valuation!

Our team is ready to help you sell your home for the highest possible price ASAP
Key Details
Sold Price $179,900
Property Type Single Family Home
Sub Type Single Family Residence
Listing Status Sold
Purchase Type For Sale
MLS Listing ID 5032220
Sold Date 06/03/24
Style Cottage,Craftsman,Conventional
Bedrooms 3
Full Baths 1
Half Baths 1
HOA Y/N No
Year Built 1894
Annual Tax Amount $1,454
Tax Year 2023
Lot Size 9,583 Sqft
Acres 0.22
Property Description
This home is like a charming cottage, you’ll feel like you are living a storybook life! Walking in the front door to this warm and inviting home, you will be immersed with original character, hardwood floors under the carpet, warm gas brick fireplace, built in shelving and china cabinet. This opens up into a large front room with an abundance of natural lighting from an alcove of windows. Savor the vintage details throughout including the classy glass door knobs. The first floor also includes a large master bedroom connected to a full bath, first floor laundry and another room to be utilized as a bedroom or office space. The heart of this home is the spacious 420 square foot kitchen, dining, and family area. The abundant cabinets, Center Island with a chef’s stainless steel sink, all appliances included and a half bath boast many family gatherings. Enjoy the added feature of a 10 x 14 deck off of this grand space. Additional bedrooms upstairs and a flex space can be used as you desire. The full basement can be accessed from inside and outside of the home for added convenience. The 5 Stall Dream Garage has 1387 sq. ft. of space, Insulated and heated with a large walk up floored attic space. Includes shelving and a workbench. Plus a new Concrete driveway installing in 2020 from the garage to East High! Additional features include, updated windows, Amish made Vinyl awnings, cooper plumbing,2334 square feet of space, house rewired with circuit breakers, sandstone basement, separate gas heater for second floor, Hot water heat with boiler, 8 x 10 Shed. Make your dream a reality and schedule your tour today!
Location
State OH
County Tuscarawas
Rooms
Basement Exterior Entry, Full, Interior Entry
Main Level Bedrooms 2
Interior
Interior Features Built-in Features, Crown Molding, Eat-in Kitchen, High Ceilings, Kitchen Island, Laminate Counters, Primary Downstairs, Recessed Lighting, Storage, Natural Woodwork
Heating Hot Water, Radiator(s), Radiant, Steam, Space Heater
Cooling Wall/Window Unit(s)
Fireplaces Number 1
Fireplaces Type Gas, Gas Log
Fireplace Yes
Window Features Double Pane Windows
Appliance Dishwasher, Disposal, Range, Refrigerator
Laundry In Basement, Main Level
Exterior
Exterior Feature Awning(s)
Parking Features Detached, Garage
Garage Spaces 5.0
Garage Description 5.0
Water Access Desc Public
Roof Type Asphalt
Porch Awning(s), Covered, Deck, Front Porch
Private Pool No
Building
Lot Description City Lot
Sewer Public Sewer
Water Public
Architectural Style Cottage, Craftsman, Conventional
Level or Stories One and One Half
Schools
School District New Philadelphia Csd - 7906
Others
Tax ID 4302480000
Security Features Carbon Monoxide Detector(s),Smoke Detector(s)
Acceptable Financing Cash, Conventional, USDA Loan
Listing Terms Cash, Conventional, USDA Loan
Financing Cash
Read Less
Bought with Diana R Barnett • Barnett Inc. Realtors
GET MORE INFORMATION





