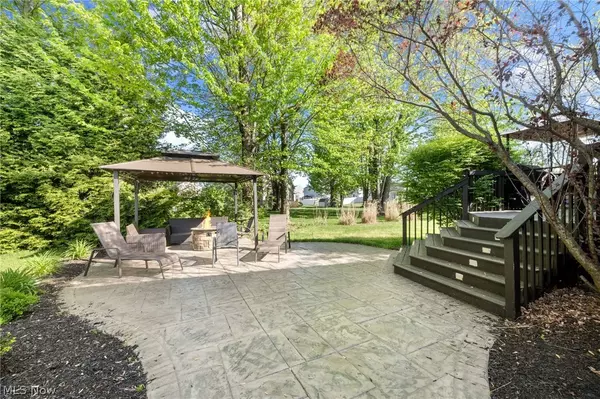For more information regarding the value of a property, please contact us for a free consultation.
1459 Greenfield LN Painesville, OH 44077
Want to know what your home might be worth? Contact us for a FREE valuation!

Our team is ready to help you sell your home for the highest possible price ASAP
Key Details
Sold Price $404,900
Property Type Single Family Home
Sub Type Single Family Residence
Listing Status Sold
Purchase Type For Sale
Square Footage 3,858 sqft
Price per Sqft $104
Subdivision Heisley Park Residential Sub
MLS Listing ID 5034659
Sold Date 06/10/24
Style Colonial
Bedrooms 4
Full Baths 3
Half Baths 1
HOA Fees $12
HOA Y/N Yes
Abv Grd Liv Area 2,596
Year Built 2004
Annual Tax Amount $4,540
Tax Year 2023
Lot Size 8,350 Sqft
Acres 0.1917
Property Description
Welcome to this classic colonial-style home located in the highly sought-after development of Heisley Park and Riverside school district. The outdoor oasis is a main focal point of this home. From the recently stained raised wood deck with extra wide steps & lights that looks out onto the expansive backyard to the stamped concrete patio area with gazebo and walkway that was put in in 2022. Take a look inside and immediately be greeted by the foyer that boasts 2 story ceilings an hardwood floors. Just off of the foyer is a private at-home office with French glass doors. Across the hall is the formal dining room that will fulfill all of your hosting dreams with its open layout and large windows. The eat-in kitchen has sleek stainless steel appliances, a modern tile backsplash, and room for a breakfast table. The living room adds a cozy feel to the home with its plush carpeting and stone gas fireplace. Upstairs is where you will find the spacious master bedroom with an en-suite bathroom. The en-suite bathroom has a dual sink vanity and a walk-in shower with glass barn door slider. The other 3 bedrooms all have carpeted flooring and sizable closets. On the second floor, there is also a conveniently placed shared bathroom with a single sink vanity and shower/tub combo. Downstairs is the fully finished basement that offers endless amounts of opportunities. The finished basement features a full bathroom and an additional bonus room. This level can be turned into whatever the buyer desires such as an at-home gym, playroom, or movie theater. This location is close to local shopping, super centers and Great Lakes Mall. Don't miss the chance to own this stunning home, set your appointment today.
Location
State OH
County Lake
Rooms
Other Rooms Shed(s)
Basement Full, Finished
Interior
Heating Forced Air, Fireplace(s), Gas
Cooling Central Air
Fireplaces Number 1
Fireplaces Type Living Room, Gas
Fireplace Yes
Appliance Dishwasher, Disposal, Microwave, Range, Refrigerator
Laundry Main Level
Exterior
Parking Features Attached, Concrete, Direct Access, Electricity, Garage, Garage Door Opener, Lighted, Water Available
Garage Spaces 2.0
Garage Description 2.0
Water Access Desc Public
Roof Type Asphalt,Fiberglass
Porch Deck, Patio
Private Pool No
Building
Sewer Public Sewer
Water Public
Architectural Style Colonial
Level or Stories Two
Additional Building Shed(s)
Schools
School District Riverside Lsd Lake- 4306
Others
HOA Name Heisley Park
HOA Fee Include Common Area Maintenance
Tax ID 35-A-005-A-00-006-0
Financing Cash
Special Listing Condition Standard
Read Less
Bought with Deana Bram • McDowell Homes Real Estate Services




