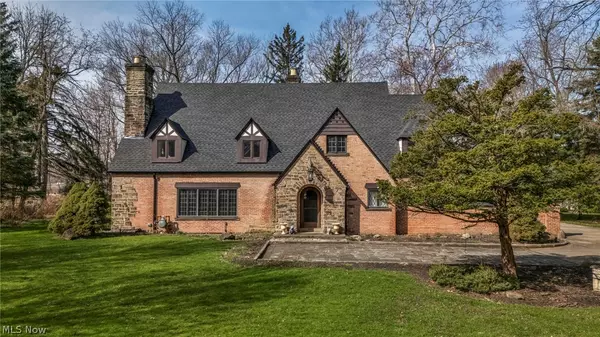For more information regarding the value of a property, please contact us for a free consultation.
396 Overbrook RD Elyria, OH 44035
Want to know what your home might be worth? Contact us for a FREE valuation!

Our team is ready to help you sell your home for the highest possible price ASAP
Key Details
Sold Price $510,000
Property Type Single Family Home
Sub Type Single Family Residence
Listing Status Sold
Purchase Type For Sale
Square Footage 3,175 sqft
Price per Sqft $160
Subdivision East/Black River
MLS Listing ID 5030075
Sold Date 06/14/24
Style Cape Cod,Colonial,Tudor
Bedrooms 4
Full Baths 4
Half Baths 2
HOA Y/N No
Abv Grd Liv Area 3,175
Year Built 1928
Annual Tax Amount $6,660
Tax Year 2023
Lot Size 2.560 Acres
Acres 2.56
Property Description
Uncover a rare historic treasure in Elyria, located on a sprawling 2.5-acre estate, yet conveniently near major highways and local conveniences. This distinguished residence, a stately English Tudor, is situated within the prestigious Overbrook Road neighborhood, renowned for its elegant homes. With nearly 3200 sq ft of living space, this home boasts four unique bedrooms, four full and two half baths, and an attached two-car garage. Step into a grand foyer adorned with stunning stone floors leading to an elegant dining room, complemented by graceful casement windows and three cozy gas or wood burning fireplaces throughout. The spacious galley kitchen seamlessly connects to a convenient first-floor laundry area complete with a utility sink and extra counters. Enjoy picturesque views from the family room and library overlooking the secluded rear yard, which extends to the scenic Black River. Retreat to the master bedroom suite, featuring an adjoining sitting room, while three tastefully updated full bathrooms on the second floor ensure comfort and style. An additional half bath on the first floor, along with a basement half bath, provide convenience and functionality. Entertain or unwind in the spacious living room with a fireplace, offering a cozy ambiance for gatherings or quiet evenings. With central air-conditioning, forced air, and hot-water heating, comfort is assured year-round. Plus, enjoy the peace of mind knowing that a new roof has been installed within the past year. Experience the epitome of luxurious living in this timeless masterpiece. Call today to schedule your private viewing as this property must be seen to be truly appreciated!
Location
State OH
County Lorain
Direction North
Rooms
Other Rooms Shed(s)
Basement Partial, Concrete, Unfinished
Interior
Interior Features Built-in Features, Ceiling Fan(s), Entrance Foyer, Kitchen Island, Smart Home, Natural Woodwork, Walk-In Closet(s)
Heating Forced Air, Gas, Hot Water, Steam
Cooling Central Air
Fireplaces Number 3
Fireplaces Type Family Room, Gas, Living Room, Primary Bedroom, Wood Burning
Fireplace Yes
Window Features Wood Frames
Appliance Built-In Oven, Cooktop, Dishwasher, Refrigerator
Laundry Laundry Room
Exterior
Parking Features Attached, Garage, Paved
Garage Spaces 2.0
Garage Description 2.0
View Y/N Yes
Water Access Desc Public
View Trees/Woods
Roof Type Asphalt,Fiberglass
Porch Patio, Porch
Private Pool No
Building
Lot Description Additional Land Available, Irregular Lot, Rolling Slope, Stream/Creek, Spring, Wooded
Faces North
Sewer Public Sewer
Water Public
Architectural Style Cape Cod, Colonial, Tudor
Level or Stories Two
Additional Building Shed(s)
Schools
School District Elyria Csd - 4706
Others
Tax ID 06-25-162-101-028
Acceptable Financing Cash, Conventional, FHA, VA Loan
Listing Terms Cash, Conventional, FHA, VA Loan
Financing Conventional
Special Listing Condition Standard
Read Less
Bought with Ed Huck • Keller Williams Citywide
GET MORE INFORMATION





