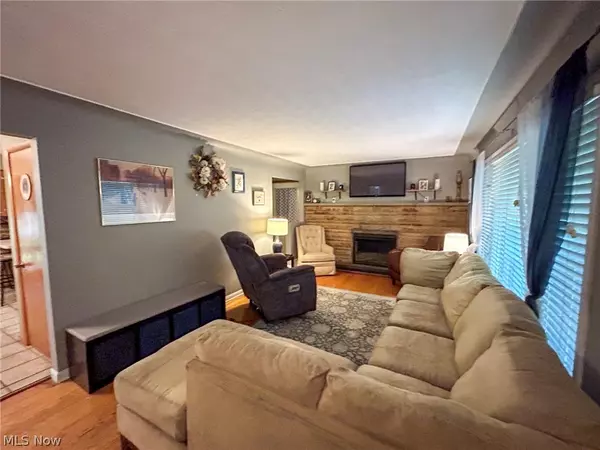For more information regarding the value of a property, please contact us for a free consultation.
506 Murray Hill DR Youngstown, OH 44505
Want to know what your home might be worth? Contact us for a FREE valuation!

Our team is ready to help you sell your home for the highest possible price ASAP
Key Details
Sold Price $160,000
Property Type Single Family Home
Sub Type Single Family Residence
Listing Status Sold
Purchase Type For Sale
Square Footage 1,532 sqft
Price per Sqft $104
Subdivision Liberty Manor
MLS Listing ID 5039409
Sold Date 06/21/24
Style Ranch
Bedrooms 3
Full Baths 3
HOA Y/N No
Abv Grd Liv Area 1,532
Year Built 1960
Annual Tax Amount $2,335
Tax Year 2023
Lot Size 0.390 Acres
Acres 0.39
Property Sub-Type Single Family Residence
Property Description
Discover the charm of this ranch-style home at 506 Murray Hill Dr, Youngstown, OH. This inviting property offers three bedrooms and three bathrooms across 1,532 square feet on a well-kept lot, making it ideal for family living. The living room boasts a cozy fireplace perfect for gatherings, while the recreation room features another fireplace, enhancing its appeal for entertaining or relaxation. Each bedroom is designed with comfort in mind, especially the master suite with its private bathroom. The home comes complete with all appliances, elegant hardwood floors, and a modern kitchen with ceramic tiling. Outside, the fenced yard includes a shed, providing plenty of space for outdoor activities. Additionally, the garage features a full size garage door on the backside, simplifying vehicle rearrangement and lawn equipment access. Located near E. J. Blott Elementary School and Liberty High School, and just a mile from Walmart and Churchill Park, this home offers a perfect blend of comfort, convenience, and value in a family-friendly neighborhood.
Location
State OH
County Trumbull
Rooms
Other Rooms Outbuilding, Storage
Basement Full
Main Level Bedrooms 3
Interior
Heating Forced Air, Gas
Cooling Central Air
Fireplaces Number 2
Fireplace Yes
Exterior
Parking Features Attached, Garage, Garage Door Opener, Paved
Garage Spaces 2.0
Garage Description 2.0
Fence Wood
Water Access Desc Public
Roof Type Asphalt,Fiberglass
Accessibility None
Private Pool No
Building
Sewer Public Sewer
Water Public
Architectural Style Ranch
Level or Stories One
Additional Building Outbuilding, Storage
Schools
School District Liberty Lsd - 7813
Others
Tax ID 12598900
Financing Cash
Special Listing Condition Standard
Read Less
Bought with Theresa Robin • Kelly Warren and Associates RE Solutions




