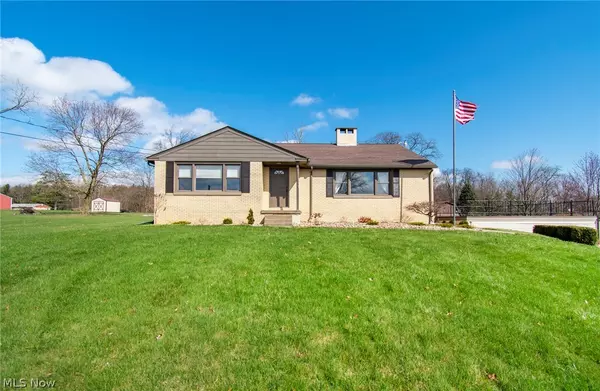For more information regarding the value of a property, please contact us for a free consultation.
22930 Buck RD Alliance, OH 44601
Want to know what your home might be worth? Contact us for a FREE valuation!

Our team is ready to help you sell your home for the highest possible price ASAP
Key Details
Sold Price $230,000
Property Type Single Family Home
Sub Type Single Family Residence
Listing Status Sold
Purchase Type For Sale
Square Footage 1,518 sqft
Price per Sqft $151
Subdivision Benner Allotment
MLS Listing ID 5024348
Sold Date 06/24/24
Style Ranch
Bedrooms 3
Full Baths 1
Half Baths 1
HOA Y/N No
Abv Grd Liv Area 1,518
Year Built 1958
Annual Tax Amount $1,473
Tax Year 2023
Lot Size 0.930 Acres
Acres 0.93
Property Description
Your country living awaits in this adorable ranch located in West Branch School District! Upon arriving, you will notice the gorgeous stone landscaping, large patio, great for entertaining with wonderful views and large backyard. The large shed is also located in the back yard as well as a fire pit. Three bedrooms with natural, refinished hardwood floors, large living room with wood burning fireplace, spacious bathroom with new bath-fitter, and eat in kitchen are all located on the main floor. This house has plenty of storage and beautiful wood built-ins throughout the house. Some updates include, newer windows, newer furnace/AC, and hot water tank. In the partially finished basement, you'll find a large room with fireplace and recessed lighting. This could be used as extra living space, bedroom, office, workout area, or play room. Laundry area, extra half bath, storage, and garage access are also more features of the basement. Call today for your private showing!
Location
State OH
County Columbiana
Rooms
Other Rooms Shed(s)
Basement Full, Partially Finished, Storage Space
Main Level Bedrooms 3
Interior
Interior Features Built-in Features, Entrance Foyer, Recessed Lighting, Natural Woodwork
Heating Forced Air, Heat Pump, Propane
Cooling Central Air
Fireplaces Number 2
Fireplaces Type Basement, Living Room, Wood Burning
Fireplace Yes
Appliance Dryer, Freezer, Range, Refrigerator, Washer
Laundry In Basement
Exterior
Parking Features Attached, Driveway, Garage, Garage Faces Side
Garage Spaces 2.0
Garage Description 2.0
Fence None
View Y/N Yes
Water Access Desc Well
View Pond, Trees/Woods
Roof Type Shingle
Porch Patio
Private Pool No
Building
Lot Description Back Yard, Front Yard, Landscaped, Views, Wooded
Story 1
Foundation Block
Sewer Septic Tank
Water Well
Architectural Style Ranch
Level or Stories One
Additional Building Shed(s)
Schools
School District West Branch Lsd - 5012
Others
Tax ID 3100780000
Financing VA
Read Less
Bought with Gena Van Orsdale • Keller Williams Legacy Group Realty
GET MORE INFORMATION





