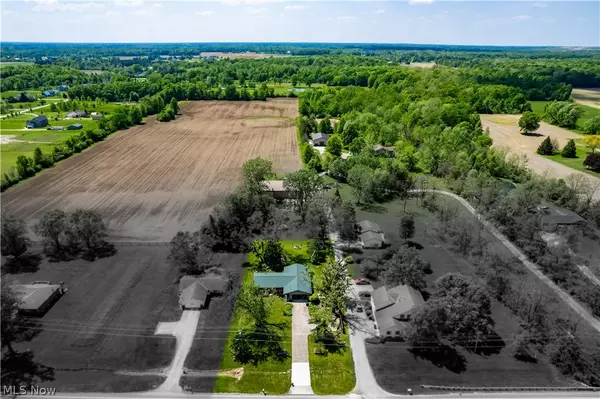For more information regarding the value of a property, please contact us for a free consultation.
14294 State Route 301 Lagrange, OH 44050
Want to know what your home might be worth? Contact us for a FREE valuation!

Our team is ready to help you sell your home for the highest possible price ASAP
Key Details
Sold Price $320,000
Property Type Single Family Home
Sub Type Single Family Residence
Listing Status Sold
Purchase Type For Sale
Square Footage 1,795 sqft
Price per Sqft $178
MLS Listing ID 5038976
Sold Date 06/26/24
Style Ranch
Bedrooms 3
Full Baths 2
HOA Y/N No
Abv Grd Liv Area 1,795
Year Built 1989
Annual Tax Amount $2,141
Tax Year 2023
Lot Size 0.620 Acres
Acres 0.62
Property Description
Enjoy single floor living with this 3 bedroom, 2 full bathroom ranch in the Keystone School District. This home is situated on over a half acre and offers a country-like setting with everyday amenities nearby. Since this home is on a slab, there is no basement to worry about. Centering the home is a large living room and dining room spacious enough for family gatherings. Off of the dining room is the kitchen that has lots of cabinet and counter space. The family room has sliding glass doors that let in natural light and lead to the concrete patio. The smart layout of this home has the primary bedroom off of one side of the home to offer privacy. This room features a large walk-in closet and ensuite bathroom with vanity, sunlight, soaking tub and shower. On the opposite side of the home are two generous bedrooms and a full bathroom which allow plenty of room for family or guests. Finishing the inside of the home is a nice sized laundry room with access to the two car attached garage. The backyard has plenty of room for outdoor activities and entertaining. A koi pond offers a tranquil space to enjoy the cool breezes and relaxing sounds of the waterfall. Completing the backyard is a shed for storage of outdoor tools and toys. Major updates include a new roof and new siding within the last year. All kitchen appliances, washer and dryer stay. Come see today!
Location
State OH
County Lorain
Rooms
Other Rooms Outbuilding, Storage
Basement None
Main Level Bedrooms 3
Interior
Heating Forced Air, Gas
Cooling Central Air
Fireplace No
Appliance Dryer, Dishwasher, Microwave, Range, Refrigerator, Washer
Exterior
Parking Features Attached, Garage, Paved
Garage Spaces 2.0
Garage Description 2.0
Water Access Desc Public
Roof Type Asphalt,Fiberglass
Porch Patio
Private Pool No
Building
Sewer Septic Tank
Water Public
Architectural Style Ranch
Level or Stories One
Additional Building Outbuilding, Storage
Schools
School District Keystone Lsd - 4708
Others
Tax ID 10-00-023-101-037
Acceptable Financing Cash, Conventional, FHA, VA Loan
Listing Terms Cash, Conventional, FHA, VA Loan
Financing Conventional
Read Less
Bought with Christina McVey • Keller Williams Elevate




