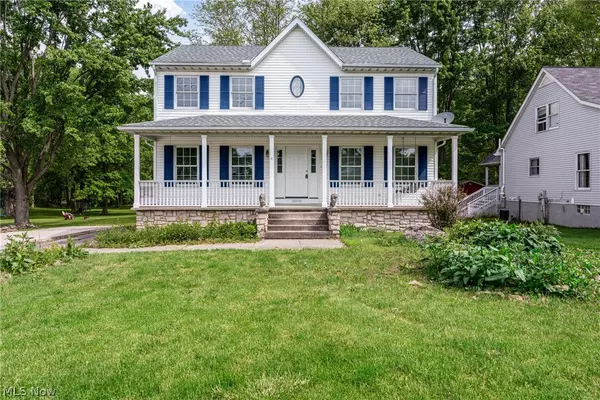For more information regarding the value of a property, please contact us for a free consultation.
32580 Detroit RD Avon, OH 44011
Want to know what your home might be worth? Contact us for a FREE valuation!

Our team is ready to help you sell your home for the highest possible price ASAP
Key Details
Sold Price $385,000
Property Type Single Family Home
Sub Type Single Family Residence
Listing Status Sold
Purchase Type For Sale
Square Footage 3,052 sqft
Price per Sqft $126
MLS Listing ID 5038800
Sold Date 06/28/24
Style Colonial
Bedrooms 4
Full Baths 3
Half Baths 1
Construction Status Updated/Remodeled
HOA Y/N No
Abv Grd Liv Area 3,052
Year Built 1995
Annual Tax Amount $4,965
Tax Year 2023
Lot Size 0.650 Acres
Acres 0.65
Property Description
Welcome to this classic colonial-style home with rare walk-out basement located just minutes away from Avon Oaks Country Club and local restaurants. This home has been thoughtfully updated with all-new paint, flooring, lighting, hardware, water heater, and a sump pump. Step inside and be greeted by the formal dining room which is the perfect size for all of your hosting needs. Continuing on, the living room has a stone gas fireplace giving this room a cozy feel. The open kitchen is fully equipped with bright built-in cabinetry, granite countertops, and new stainless steel appliances. Upstairs is where you can find 3 bedrooms along with the master en-suite bath and secondary shared full bath. The master boasts high ceilings with carpeted flooring and an en-suite bathroom that has a large soaking tub and a walk-in shower. The remaining 2 bedrooms are both sizable and have convenient access to the shared full bath. Downstairs the finished basement has a 4th bedroom room, a full bath, and an open area with access to the outdoor patio and backyard making this area the ideal secondary entertainment space. Outside the paved driveway leads back to the detached 2 car garage. A raised wooden deck that looks out onto the large grassy backyard is located at the back of the home.
Location
State OH
County Lorain
Direction South
Rooms
Basement Full, Finished, Walk-Out Access
Interior
Heating Forced Air, Gas
Cooling Central Air
Fireplaces Number 1
Fireplaces Type Gas, Living Room
Fireplace Yes
Appliance Dishwasher, Microwave, Range, Refrigerator
Laundry In Basement
Exterior
Parking Features Detached, Garage, Paved
Garage Spaces 2.0
Garage Description 2.0
View Y/N Yes
Water Access Desc Public
View Trees/Woods
Roof Type Asphalt,Fiberglass
Porch Deck, Patio, Porch
Private Pool No
Building
Lot Description Wooded
Faces South
Sewer Septic Tank
Water Public
Architectural Style Colonial
Level or Stories Two
Construction Status Updated/Remodeled
Schools
School District Avon Lsd - 4703
Others
Tax ID 04-00-027-101-023
Financing VA
Special Listing Condition Standard
Read Less
Bought with Sophia Hernandez-Ortiz • Keller Williams Elevate
GET MORE INFORMATION





