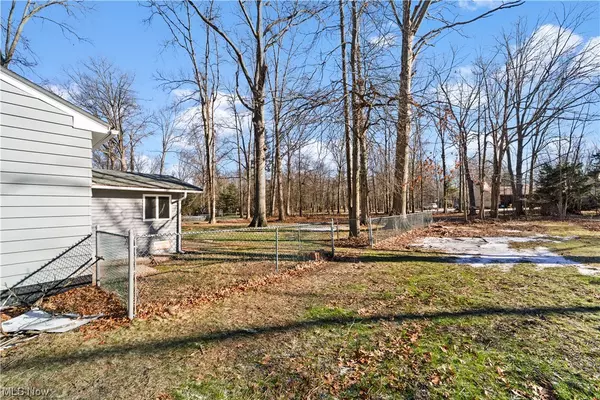For more information regarding the value of a property, please contact us for a free consultation.
2565 Glenmore DR Westlake, OH 44145
Want to know what your home might be worth? Contact us for a FREE valuation!

Our team is ready to help you sell your home for the highest possible price ASAP
Key Details
Sold Price $379,000
Property Type Single Family Home
Sub Type Single Family Residence
Listing Status Sold
Purchase Type For Sale
Square Footage 2,450 sqft
Price per Sqft $154
Subdivision Glenmore Estates Sub
MLS Listing ID 5011640
Sold Date 06/28/24
Style Ranch
Bedrooms 3
Full Baths 2
Construction Status Updated/Remodeled
HOA Y/N No
Abv Grd Liv Area 1,700
Year Built 1955
Annual Tax Amount $4,886
Tax Year 2022
Lot Size 0.748 Acres
Acres 0.7481
Property Description
Don't miss this updated 3 bedroom ranch, conveniently located in this Westlake neighborhood recognized for its easy access to Cleveland's major highways, convenience shopping, ad the airport for frequent travelers. Step inside the front door where refinished original hardwood floors flow through the large, open-concept living room embellished with a gorgeous stone fireplace where you’ll enjoy years of cozy warmth. The living room opens up to your formal dining area and around the corner is a brand new kitchen with gas range, oversized stainless steel sink and fresh white cabinets and the perfect coffee corner for your budding barista. Also on the first floor you’ll find 2 expanded bedrooms with corner windows welcoming the morning sun in one and the evening sun in the other. The adjacent full bathroom is perfectly located to welcome your guests when entertaining. The master bedroom, located in its own wing features a private deck, large walk in closet and lovely ensuite with walk-in shower. Working from home these days? Two steps down from the kitchen, with it’s own private entry you’ll find space to comfortably work, while keeping an eye on the amazing back yard from your door. Downstairs you’ll find the clean, partially finished rec room with the opportunity for a gym or additional living space, and separate washer/dryer location. Out back, and off the dining area, find a brand new deck for entertaining out side. An oversized 2-car garage for additional storage and a pull down staircase, plus a one-year warranty for added piece of mind, and a yard that opens up opportunity for imagination! Schedule your private showing
Location
State OH
County Cuyahoga
Rooms
Basement Partially Finished, Sump Pump, Storage Space
Main Level Bedrooms 3
Interior
Interior Features Breakfast Bar, Open Floorplan, Recessed Lighting, Walk-In Closet(s)
Heating Forced Air, Gas
Cooling Central Air
Fireplaces Number 1
Fireplaces Type Living Room
Fireplace Yes
Appliance Dishwasher, Disposal, Microwave, Range, Refrigerator
Laundry In Basement
Exterior
Parking Features Attached, Driveway, Garage
Garage Spaces 2.0
Garage Description 2.0
Fence Partial
Water Access Desc Public
Roof Type Asphalt,Fiberglass
Porch Rear Porch, Deck, Front Porch
Private Pool No
Building
Sewer Public Sewer
Water Public
Architectural Style Ranch
Level or Stories Two
Construction Status Updated/Remodeled
Schools
School District Westlake Csd - 1832
Others
Tax ID 212-31-003
Financing Cash
Read Less
Bought with Meegan Smolsky • EXP Realty, LLC.
GET MORE INFORMATION





