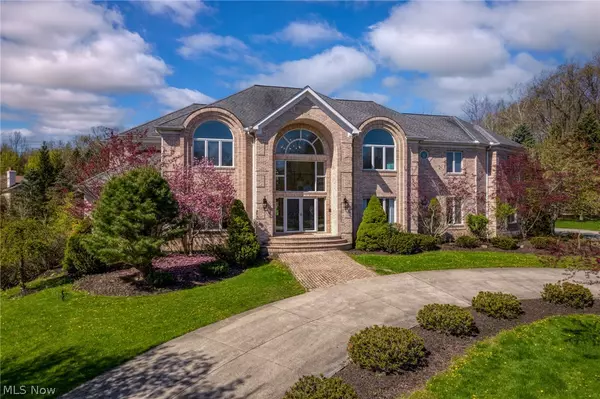For more information regarding the value of a property, please contact us for a free consultation.
10 Ridge Creek TRL Moreland Hills, OH 44022
Want to know what your home might be worth? Contact us for a FREE valuation!

Our team is ready to help you sell your home for the highest possible price ASAP
Key Details
Sold Price $1,165,000
Property Type Single Family Home
Sub Type Single Family Residence
Listing Status Sold
Purchase Type For Sale
Square Footage 6,832 sqft
Price per Sqft $170
Subdivision Pebblebrook Estates 03
MLS Listing ID 5033464
Sold Date 06/28/24
Style Colonial
Bedrooms 6
Full Baths 3
Half Baths 2
HOA Fees $25/ann
HOA Y/N Yes
Abv Grd Liv Area 6,832
Year Built 1993
Annual Tax Amount $25,579
Tax Year 2023
Lot Size 1.541 Acres
Acres 1.5412
Property Description
Nestled within the coveted Pebblebrook Estates development, this stunning brick colonial rests on a picturesque 1.5 acre lot, offering an exquisite residential experience. Every aspect of this grand home speaks to meticulous craftsmanship, showcasing premium materials and impeccable attention to detail. Updated with all new furnaces and a/c units, new light fixtures, all new carpeting, painting throughout and many other finishes. You can enter through ornate double doors, guests are greeted by a breathtaking foyer, complete with a graceful winding staircase. The expansive great room beckons with its soaring two-story ceiling, accented by a fireplace set against a backdrop of stone, a wet bar, and floods of natural light filtering through floor-to-ceiling windows. Adjacent to the great room lies a chef's dream kitchen, boasting top-of-the-line appliances, sleek granite countertops, ample cabinetry, and a cozy eat-in area. Flowing seamlessly from the kitchen is a charming living room adorned with elegant woodwork and a striking cast marble fireplace. To one side of the foyer, an entertainer's paradise awaits in the form of a spacious dining room, while across the hall, a truly remarkable office space exudes sophistication with its coffered ceiling, gleaming wainscoting, and custom built-ins. Retreat to the luxurious first-floor primary suite, featuring a generously sized bedroom and a spa-like ensuite bath, offering a private oasis of relaxation. Completing the main level are a convenient laundry room and two thoughtfully appointed powder rooms. Ascending the staircase, discover five airy bedrooms, including one particularly expansive room that lends itself beautifully to a recreational space. Two full bathrooms cater to the needs of family and guests alike on the second floor. The potential for additional living space abounds with a full, walk-out lower level, offering endless possibilities for customization and expansion to suit your lifestyle. Schedule tour today!
Location
State OH
County Cuyahoga
Rooms
Basement Unfinished, Walk-Out Access
Main Level Bedrooms 1
Interior
Interior Features Wet Bar, Bookcases, Bidet, Tray Ceiling(s), Ceiling Fan(s), Chandelier, Cathedral Ceiling(s), Coffered Ceiling(s), Double Vanity, Entrance Foyer, Eat-in Kitchen, Granite Counters, High Ceilings, Kitchen Island, Walk-In Closet(s), Jetted Tub
Heating Forced Air
Cooling Central Air
Fireplaces Number 3
Fireplaces Type Den, Living Room
Fireplace Yes
Appliance Dryer, Dishwasher, Freezer, Disposal, Range, Refrigerator, Washer
Laundry Main Level
Exterior
Parking Features Attached, Direct Access, Driveway, Garage, Garage Door Opener, Garage Faces Side
Garage Spaces 4.0
Garage Description 4.0
Water Access Desc Public
Roof Type Asphalt,Fiberglass
Private Pool No
Building
Lot Description Corner Lot
Sewer Public Sewer
Water Public
Architectural Style Colonial
Level or Stories Three Or More, Two
Schools
School District Orange Csd - 1823
Others
HOA Name Pebblebrook Estates
HOA Fee Include Other
Tax ID 911-26-023
Financing Cash
Read Less
Bought with Shannon R Gerome • Keller Williams Greater Cleveland Northeast
GET MORE INFORMATION





