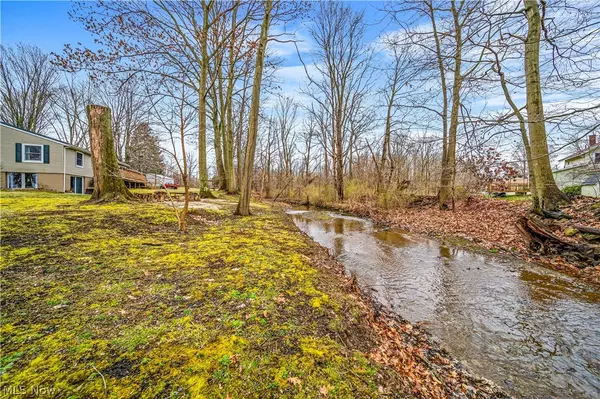For more information regarding the value of a property, please contact us for a free consultation.
5554 N Ridge RD W Ashtabula, OH 44004
Want to know what your home might be worth? Contact us for a FREE valuation!

Our team is ready to help you sell your home for the highest possible price ASAP
Key Details
Sold Price $311,450
Property Type Single Family Home
Sub Type Single Family Residence
Listing Status Sold
Purchase Type For Sale
Square Footage 2,912 sqft
Price per Sqft $106
Subdivision Saybrook
MLS Listing ID 5027798
Sold Date 06/28/24
Style Ranch
Bedrooms 3
Full Baths 3
Construction Status Updated/Remodeled
HOA Y/N No
Abv Grd Liv Area 1,456
Year Built 1970
Annual Tax Amount $2,346
Tax Year 2023
Lot Size 1.576 Acres
Acres 1.576
Property Description
Secluded but still close to everything. This 3-bedroom 3 full bath home sets far off the road on a partially wooded lot. When approaching the house, you'll notice the new vinyl siding, gutters and downspouts. The exterior also features a steal roof and a large asphalt driveway with pad for additional parking. The rear of the home features a large wood deck overlooking Indian Creek. Also in view is a fire pit and animal enclosure for chickens. Fresh paint throughout every room. New flooring both upstairs and downstairs. The large eat-in kitchen has bar seating and room for a bistro table. There is also a dining room located adjacent to the kitchen. The master bedroom has a private full bath. The other two bedrooms share a full bath which is located close by in the hallway. The walk out basement is fully finished and ready for entertaining. The lower level features an industrial look with a large bar, full bathroom and new slider door opening to the rear of the property. This house has a new furnace and AC, all new duct work, new hot water tank, all new PEX plumbing, new electrical breaker box and best of all is a Generac whole house generator. The garage is oversize, accommodating 2-3 cars. The garage has been insulated with steel lined walls with an interior water feed. A gas feed is available for a future heater. Directly off the garage is a huge laundry room with extra storage. Between the laundry and the house entrance is a large mud room. This home is conveniently located close to Geneva-on-the-Lake, SPIRE Institute and all the wineries. Home is currently being used as an Airbnb rental and is a turnkey business opportunity. Contents are negotiable.
Location
State OH
County Ashtabula
Rooms
Other Rooms Poultry Coop
Basement Daylight, Exterior Entry, Full, Finished, Interior Entry, Storage Space, Walk-Out Access, Sump Pump
Main Level Bedrooms 3
Interior
Interior Features Breakfast Bar, Ceiling Fan(s), Eat-in Kitchen, Laminate Counters, Bar
Heating Forced Air, Gas
Cooling Central Air
Fireplaces Type None
Fireplace No
Appliance Dryer, Dishwasher, Microwave, Range, Refrigerator, Washer
Laundry Gas Dryer Hookup, Inside, Main Level, Laundry Room
Exterior
Exterior Feature Fire Pit
Parking Features Additional Parking, Asphalt, Attached, Direct Access, Driveway, Garage Faces Front, Garage, Garage Door Opener, Heated Garage
Garage Spaces 2.5
Garage Description 2.5
Fence Back Yard
Pool None
Waterfront Description River Front
View Y/N Yes
Water Access Desc Well
View Creek/Stream
Roof Type Metal
Accessibility None
Porch Rear Porch, Deck
Private Pool No
Building
Lot Description Back Yard, Gentle Sloping, Irregular Lot, Paved, Few Trees
Story 1
Foundation Block
Sewer Septic Tank
Water Well
Architectural Style Ranch
Level or Stories Two, One
Additional Building Poultry Coop
Construction Status Updated/Remodeled
Schools
School District Ashtabula Area Csd - 401
Others
Tax ID 480291003100
Acceptable Financing Cash, Conventional, FHA, VA Loan
Listing Terms Cash, Conventional, FHA, VA Loan
Financing Conventional
Special Listing Condition Standard
Read Less
Bought with Carol A Nagel • Carol Nagel, Inc. REALTORS
GET MORE INFORMATION





