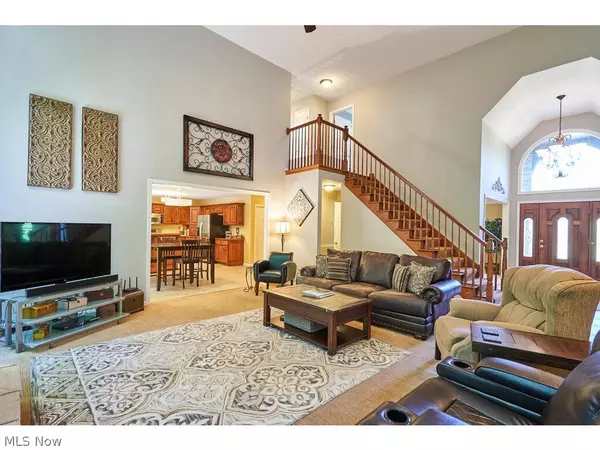For more information regarding the value of a property, please contact us for a free consultation.
16200 Ceile CIR Walton Hills, OH 44146
Want to know what your home might be worth? Contact us for a FREE valuation!

Our team is ready to help you sell your home for the highest possible price ASAP
Key Details
Sold Price $575,000
Property Type Single Family Home
Sub Type Single Family Residence
Listing Status Sold
Purchase Type For Sale
Square Footage 4,747 sqft
Price per Sqft $121
Subdivision Rolling Hills
MLS Listing ID 5042505
Sold Date 07/02/24
Style Colonial
Bedrooms 4
Full Baths 3
Half Baths 1
HOA Y/N No
Abv Grd Liv Area 2,932
Year Built 2003
Annual Tax Amount $9,327
Tax Year 2023
Lot Size 1.166 Acres
Acres 1.166
Property Description
Beautifully built residence nestled on a picturesque cul de sac. Over 1 acre lot backs up to National Park. First floor owners suite bathroom with double vanity, soaking tub and walk in California closet. Spacious kitchen with island seating and sliding door to multi level decks stained (2024) and stamped concrete patio. Vaulted great room with a stone wall gas fireplace. Dining room with tray ceiling. First floor office. All three upstairs bedrooms have laminate wood flooring and cordless blinds. Fantastic finished basement a with two large living spaces, a huge wet bar with mini fridge, full bathroom with slate tile and two sliding doors to outside entertaining area. Plenty of storage in two storage rooms pus walk in attic. Amana furnace and air (2021) Lennox air purifier, and fresh landscaping. First floor laundry with built in shelving. Whole house security system. 2023 paint office, dining room, basement, owners suite & bath. Three car garage.
Location
State OH
County Cuyahoga
Direction Northeast
Rooms
Basement Full, Finished, Walk-Out Access
Main Level Bedrooms 1
Interior
Interior Features Primary Downstairs, Vaulted Ceiling(s), Bar, Walk-In Closet(s)
Heating Forced Air, Gas
Cooling Central Air
Fireplaces Number 1
Fireplace Yes
Window Features Window Treatments
Appliance Dryer, Dishwasher, Disposal, Microwave, Range, Refrigerator, Washer
Exterior
Parking Features Attached, Garage, Garage Door Opener, Paved
Garage Spaces 3.0
Garage Description 3.0
Water Access Desc Public
Roof Type Asphalt,Fiberglass
Accessibility None
Porch Deck, Patio
Private Pool No
Building
Lot Description Cul-De-Sac, Irregular Lot, Landscaped, Wooded
Faces Northeast
Story 2
Sewer Public Sewer
Water Public
Architectural Style Colonial
Level or Stories Two
Schools
School District Bedford Csd - 1803
Others
Tax ID 793-07-016
Acceptable Financing Cash, Conventional
Listing Terms Cash, Conventional
Financing Conventional
Read Less
Bought with Tyson T Hartzler • Keller Williams Chervenic Rlty
GET MORE INFORMATION





