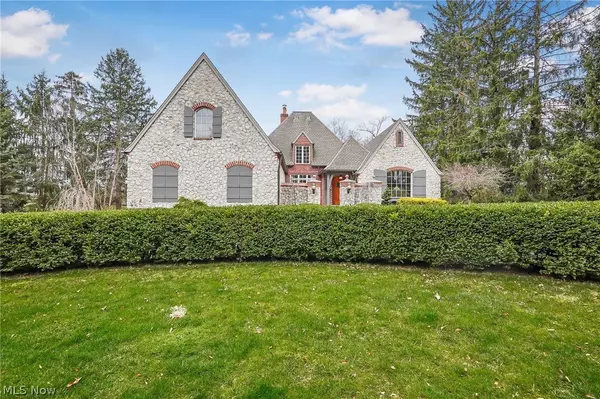For more information regarding the value of a property, please contact us for a free consultation.
2111 Dunkeith DR NW Canton, OH 44708
Want to know what your home might be worth? Contact us for a FREE valuation!

Our team is ready to help you sell your home for the highest possible price ASAP
Key Details
Sold Price $875,000
Property Type Single Family Home
Sub Type Single Family Residence
Listing Status Sold
Purchase Type For Sale
Square Footage 7,947 sqft
Price per Sqft $110
Subdivision Hills & Dales Village
MLS Listing ID 5026158
Sold Date 07/02/24
Style Other
Bedrooms 5
Full Baths 6
Half Baths 1
HOA Fees $100/ann
HOA Y/N Yes
Abv Grd Liv Area 5,803
Year Built 2000
Annual Tax Amount $23,787
Tax Year 2023
Lot Size 1.510 Acres
Acres 1.51
Property Description
Auction 6/29/24. The seller can accept an offer before the auction date. SUBMIT PRE-AUCTION OFFERS NOW! Not a distressed property. Live auction bidding commences at 8am on the auction date. List price is the suggested starting bid. 3% Buyer Premium applies for all sales. For information and instructions contact listing agent. Nestled within the serene Hills & Dales Village, this exquisite French Country estate seamlessly merges refined living with unparalleled comfort and style, occupying a secluded sanctuary. Prepare to enchant your guests as they step into the enchanting front courtyard, brimming with timeless allure—a mere glimpse of the extraordinary interiors that await within. Crafted with meticulous attention to detail, no expense was spared in the construction of this expansive residence. Featuring four fireplaces, 6.5 baths, and 5+ bedrooms, including a sumptuous owner's suite boasting a fireplace, heated marble floors in the owner's bath, dual custom closets, and a sauna for indulgent relaxation. Showcase your treasures in the opulent knotty pine library or within the built-in display cases of the sprawling living room and dining area. Entertain effortlessly in the expansive kitchen and great room, outfitted with top-of-the-line appliances, cherry cabinetry, and stunning granite countertops—a haven for culinary enthusiasts. Noteworthy for its durability, the home boasts a 50-year shingle roof, ensuring lasting protection and peace of mind. Unwind in the outdoor kitchen beneath a cedar pavilion, overlooking the picturesque backyard oasis adorned with cascading waterfalls that gracefully flow into a tranquil koi pond. The lower level offers a walk-out design and a complete entertainment center, complete with a charming stage ideal for budding performers. Additionally, a convenient kitchenette is in the adjacent craft room, while a workshop caters to creative endeavors or as the ultimate workout space. Designed for both family living and entertaining.
Location
State OH
County Stark
Community Playground, Park, Tennis Court(S)
Rooms
Other Rooms Outbuilding
Basement Finished, Walk-Out Access
Main Level Bedrooms 1
Interior
Heating Forced Air, Gas
Cooling Central Air
Fireplaces Number 4
Fireplace Yes
Exterior
Parking Features Attached, Drain, Electricity, Garage, Garage Door Opener, Other, Paved, Water Available
Garage Spaces 3.0
Garage Description 3.0
Community Features Playground, Park, Tennis Court(s)
View Y/N Yes
Water Access Desc Public
View Trees/Woods
Roof Type Asphalt,Fiberglass
Porch Patio, Porch
Private Pool No
Building
Lot Description Dead End, Pond, Wooded
Sewer Public Sewer
Water Public
Architectural Style Other
Level or Stories Three Or More, Two
Additional Building Outbuilding
Schools
School District Plain Lsd - 7615
Others
HOA Name Hills & Dales HOA
HOA Fee Include Reserve Fund,Snow Removal,Security
Tax ID 01800140
Acceptable Financing Cash, Conventional
Listing Terms Cash, Conventional
Financing Cash
Special Listing Condition Auction
Read Less
Bought with Jenna Bond • RE/MAX Trends Realty
GET MORE INFORMATION





