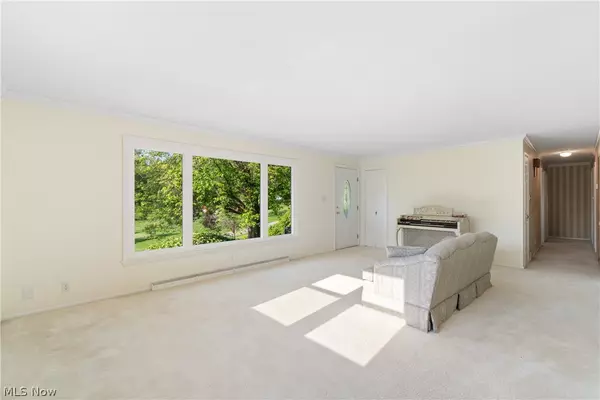For more information regarding the value of a property, please contact us for a free consultation.
1720 Deerwood CIR SE East Sparta, OH 44626
Want to know what your home might be worth? Contact us for a FREE valuation!

Our team is ready to help you sell your home for the highest possible price ASAP
Key Details
Sold Price $249,900
Property Type Single Family Home
Sub Type Single Family Residence
Listing Status Sold
Purchase Type For Sale
Square Footage 2,488 sqft
Price per Sqft $100
Subdivision Maplecrest Estates
MLS Listing ID 5035505
Sold Date 07/10/24
Style Ranch
Bedrooms 3
Full Baths 2
HOA Y/N No
Abv Grd Liv Area 1,488
Year Built 1967
Annual Tax Amount $1,844
Tax Year 2023
Lot Size 0.623 Acres
Acres 0.623
Property Description
Nestled in the unique development known as Deerwood Circle to locals, this meticulous ranch is a gem. Luscious, manicured landscaping greets you as you enter the drive providing a gentle nod to the loving care this one owner home has received. The serenity of your surroundings follow you into the home as you enter the living room adorned with oversized windows offering unsurpassed views. Connecting seamlessly the living room opens to the formal dining room and eat-in kitchen. A hallway leads to the master, 2 additional bedrooms and full bath with double vanity. Downstairs, the rec room is the perfect spot to cozy up by the fireplace with family or enjoy a drink and appetizer with ease thanks to the kitchenette. A laundry room and full bath finish off this floor and provide a walkout option to the 2 car heated garage. Not to disappoint, the back covered porch and expansive multi-level deck provide yet another area to entertain and escape into the peace and tranquility of this beautiful home.
Location
State OH
County Stark
Rooms
Basement Finished, Interior Entry, Partial, Walk-Out Access, Sump Pump
Main Level Bedrooms 3
Interior
Interior Features Wet Bar, Ceiling Fan(s), Crown Molding, Double Vanity, Eat-in Kitchen
Heating Fireplace(s), Oil
Cooling Attic Fan, Central Air
Fireplaces Number 1
Fireplaces Type Propane, Recreation Room
Fireplace Yes
Appliance Built-In Oven, Cooktop, Dishwasher, Refrigerator
Laundry Laundry Chute, Lower Level
Exterior
Exterior Feature Private Yard
Parking Features Additional Parking, Attached, Built In, Concrete, Drain, Garage, Garage Door Opener, Heated Garage, Inside Entrance, Water Available
Garage Spaces 2.0
Garage Description 2.0
Fence Back Yard, Split Rail
View Y/N Yes
Water Access Desc Well
View Panoramic
Roof Type Asphalt
Porch Rear Porch, Covered, Deck
Private Pool No
Building
Lot Description Back Yard, Front Yard, Views
Story 2
Sewer Septic Tank
Water Well
Architectural Style Ranch
Level or Stories Two, One
Schools
School District Canton Lsd - 7603
Others
Tax ID 04900551
Financing Conventional
Read Less
Bought with Caleb M Fell • Howard Hanna
GET MORE INFORMATION





