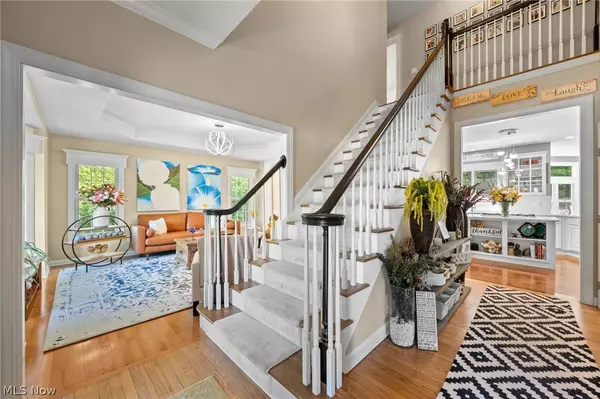For more information regarding the value of a property, please contact us for a free consultation.
18367 Cranberry Ridge LN Chagrin Falls, OH 44023
Want to know what your home might be worth? Contact us for a FREE valuation!

Our team is ready to help you sell your home for the highest possible price ASAP
Key Details
Sold Price $700,000
Property Type Single Family Home
Sub Type Single Family Residence
Listing Status Sold
Purchase Type For Sale
Square Footage 4,238 sqft
Price per Sqft $165
Subdivision Laurel Spgs
MLS Listing ID 5036696
Sold Date 07/09/24
Style Colonial
Bedrooms 5
Full Baths 3
Half Baths 2
HOA Fees $66/ann
HOA Y/N Yes
Abv Grd Liv Area 3,098
Year Built 1996
Annual Tax Amount $9,073
Tax Year 2023
Lot Size 0.830 Acres
Acres 0.83
Property Description
A timeless & elegant Colonial home nestled on a meticulously landscaped, serene wooded lot at the end of a cul-de-sac within the prestigious Laurel Springs enclave. Recently updated with a fresh & sophisticated decor, this residence boasts an inviting flr plan that effortlessly caters to both entertaining & comfortable family living. The heart of the home is the center island kitchen, adorned w/bespoke cabinetry, luxurious quartzite countertops, a breakfast bar, & charming eat-in area. Seamlessly flowing into the updated family rm,, this space showcases vaulted ceilings, a striking stone fireplace, cust built-ins, & wall of windows that flood the rm with nat light, offering captivating views of the landscaped yard. Featuring 5 generously proportioned bdrms & 3 tastefully updated full baths on the 2nd flr. The primary suite is a true retreat w/spa-like glamour bath that includes a custom-built dual sink vanity & walk-in shower. The lower is thoughtfully designed for entertainment, featuring a versatile recreation room & a convenient half bath. Additional highlights of this exceptional home include a private first-flr office, gleaming wd flrs thru-out the main level, a fabulous laundry rm w/ample storage, as well as a three-car garage. Outdoor living is a joy w/ a deck that boasts a built-in grill w/smoker, perfect for summer gatherings & al fresco dining. Summers are sure to be savored on the expansive deck, offering the perfect setting for outdoor culinary delights. Additionally, the property showcases a stunning stone terrace with an outdoor fireplace, providing a luxurious ambiance for gatherings and relaxation under the open sky. This residence has undergone a multitude of updates, ensuring a modern & refined living experience that surpasses expectations. Boasting unparalleled elegance both inside and out, this home is situated in a prestigious swim/tennis community within the acclaimed Kenston school district, further enhancing its desirability & appeal.
Location
State OH
County Geauga
Community Common Grounds/Area, Clubhouse, Lake, Playground, Park, Pool, Tennis Court(S)
Direction North
Rooms
Other Rooms Other
Basement Full, Finished
Interior
Interior Features Breakfast Bar, Bookcases, Built-in Features, Tray Ceiling(s), Ceiling Fan(s), Crown Molding, Cathedral Ceiling(s), Dry Bar, Coffered Ceiling(s), Double Vanity, Entrance Foyer, Eat-in Kitchen, High Ceilings, Kitchen Island, Pantry, Stone Counters, Recessed Lighting, Storage, Soaking Tub, Vaulted Ceiling(s), Bar
Heating Forced Air, Gas
Cooling Central Air
Fireplaces Number 1
Fireplaces Type Free Standing, Gas Log, Great Room, Outside
Fireplace Yes
Appliance Dryer, Dishwasher, Disposal, Microwave, Refrigerator, Washer
Laundry Laundry Room, Laundry Tub, Sink
Exterior
Exterior Feature Built-in Barbecue, Balcony, Barbecue, Fire Pit, Garden, Gas Grill, Outdoor Grill, Playground, Private Yard, Tennis Court(s)
Parking Features Attached, Drain, Electricity, Garage, Garage Door Opener, Paved, Water Available
Garage Spaces 3.0
Garage Description 3.0
Fence Invisible
Pool Community
Community Features Common Grounds/Area, Clubhouse, Lake, Playground, Park, Pool, Tennis Court(s)
View Y/N Yes
Water Access Desc Private,Shared Well
View Trees/Woods
Roof Type Asphalt,Fiberglass
Porch Deck, Patio, Balcony
Private Pool No
Building
Lot Description Back Yard, Corner Lot, Cul-De-Sac, Wooded
Faces North
Story 2
Sewer Public Sewer
Water Private, Shared Well
Architectural Style Colonial
Level or Stories Two
Additional Building Other
Schools
School District Kenston Lsd - 2804
Others
HOA Name Bainbrook Laurel Springs
HOA Fee Include Association Management,Common Area Maintenance,Insurance,Maintenance Grounds,Other,Recreation Facilities,Reserve Fund
Tax ID 02-420078
Security Features Security System,Smoke Detector(s)
Acceptable Financing Cash, Conventional
Listing Terms Cash, Conventional
Financing Cash
Special Listing Condition Standard
Read Less
Bought with Mckenna Tucek • Howard Hanna
GET MORE INFORMATION





